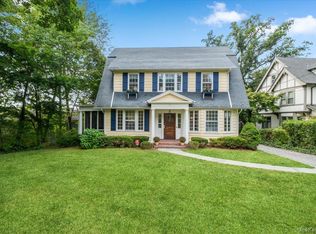This lovely and expansive Fox Meadow house on a park-like property makes work-from-home a pleasure. Home has newly stained wood floors, stained glass windows, four fireplaces, five bedrooms (possibly six), four full baths and two powder rooms. Windowed kitchen has eat-in dining with center island and Miele, SubZero and Wolf stainless steel appliances, plus double sink and butler's pantry. French doors open to sun-filled family room with windowed doors to back porch. Spacious living room with beamed ceilings and fireplace that flows into windowed library on one side and dining room and second fireplace on the other, with inviting window benches. A stately staircase leads to second floor with a large primary bedroom with dressing room, fireplace and two bathrooms plus a private balcony. The second floor also has two other bedrooms, a hall bathroom and corner home office that could also be used as a sixth bedroom. The third floor has two additional large bedrooms with sloping roof design and hall bath. Large stone patio in backyard, with three-car garage and full backup generator. It's rare to find so large and lovely a home so close to shops and train station while still in a tranquil neighborhood with little traffic. Home is close to bike/walking path along Bronx River Parkway. Enjoy free bus service to elementary and middle schools!
This property is off market, which means it's not currently listed for sale or rent on Zillow. This may be different from what's available on other websites or public sources.
