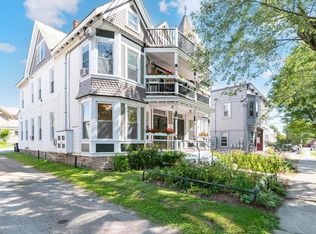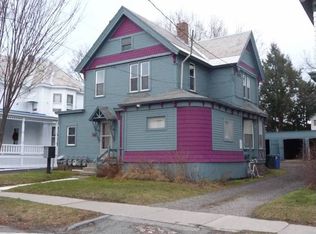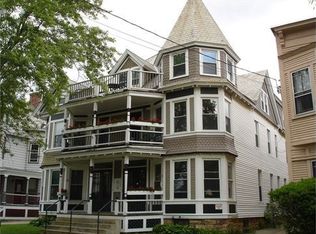Closed
Listed by:
Lipkin Audette Team,
Coldwell Banker Hickok and Boardman Off:802-863-1500
Bought with: Four Seasons Sotheby's Int'l Realty
$325,000
18 Clarke Street #3, Burlington, VT 05401
1beds
1,001sqft
Condominium
Built in 1900
-- sqft lot
$326,300 Zestimate®
$325/sqft
$2,132 Estimated rent
Home value
$326,300
$294,000 - $362,000
$2,132/mo
Zestimate® history
Loading...
Owner options
Explore your selling options
What's special
Downtown Burlington condo just one block from the top of Church Street Marketplace! This sunny end-unit sits on the 3rd (top) floor of a secure building and features a flexible layout with spacious living and dining areas, built-in kitchen hutches, and ample storage throughout. The bedroom includes a walk-in closet, and the ¾ bath offers a tiled floor, exposed brick, and a skylight that brings in natural light. Step out onto the sunny front deck with views of mature trees and the city or enjoy the private back porch for additional outdoor space. The unit comes with a private driveway that fits two cars, plus access to shared laundry in the basement. This pet-friendly building also offers lovely front gardens. Just minutes from your front door are restaurants, shops, City Market, and public transportation - making this an ideal opportunity for comfortable and convenient downtown living!
Zillow last checked: 8 hours ago
Listing updated: October 14, 2025 at 11:53am
Listed by:
Lipkin Audette Team,
Coldwell Banker Hickok and Boardman Off:802-863-1500
Bought with:
Jessica McClellan
Four Seasons Sotheby's Int'l Realty
Source: PrimeMLS,MLS#: 5047199
Facts & features
Interior
Bedrooms & bathrooms
- Bedrooms: 1
- Bathrooms: 1
- Full bathrooms: 1
Heating
- Natural Gas, Hot Water
Cooling
- None
Appliances
- Included: Refrigerator, Gas Stove, Exhaust Fan
- Laundry: Coin Laundry, In Basement
Features
- Natural Light, Indoor Storage, Walk-In Closet(s)
- Flooring: Carpet, Laminate, Tile
- Windows: Skylight(s)
- Has basement: No
- Attic: Walk-up
Interior area
- Total structure area: 1,001
- Total interior livable area: 1,001 sqft
- Finished area above ground: 1,001
- Finished area below ground: 0
Property
Parking
- Parking features: Concrete, Assigned, Driveway
- Has uncovered spaces: Yes
Features
- Levels: One
- Stories: 1
- Exterior features: Balcony, Deck
Lot
- Features: Condo Development, Near Shopping
Details
- Parcel number: 11403515458
- Zoning description: RHD
Construction
Type & style
- Home type: Condo
- Property subtype: Condominium
Materials
- Wood Frame
- Foundation: Concrete
- Roof: Slate
Condition
- New construction: No
- Year built: 1900
Utilities & green energy
- Electric: Circuit Breakers
- Sewer: Public Sewer
- Utilities for property: Cable Available
Community & neighborhood
Security
- Security features: Carbon Monoxide Detector(s), Smoke Detector(s)
Location
- Region: Burlington
HOA & financial
Other financial information
- Additional fee information: Fee: $250
Other
Other facts
- Road surface type: Paved
Price history
| Date | Event | Price |
|---|---|---|
| 10/14/2025 | Sold | $325,000$325/sqft |
Source: | ||
| 7/25/2025 | Contingent | $325,000$325/sqft |
Source: | ||
| 6/18/2025 | Listed for sale | $325,000+42.9%$325/sqft |
Source: | ||
| 5/1/2011 | Listing removed | $227,500$227/sqft |
Source: Artisan Realty of Vermont #4054790 | ||
| 4/29/2011 | Listed for sale | $227,500+167.6%$227/sqft |
Source: Artisan Realty of Vermont #4054790 | ||
Public tax history
| Year | Property taxes | Tax assessment |
|---|---|---|
| 2024 | -- | $254,800 |
| 2023 | -- | $254,800 |
| 2022 | -- | $254,800 |
Find assessor info on the county website
Neighborhood: 05401
Nearby schools
GreatSchools rating
- 7/10Sustainability Academy At Lawrence BarnesGrades: PK-5Distance: 0.3 mi
- 7/10Edmunds Middle SchoolGrades: 6-8Distance: 0.4 mi
- 7/10Burlington Senior High SchoolGrades: 9-12Distance: 1.6 mi
Schools provided by the listing agent
- Elementary: Assigned
- Middle: Edmunds Middle School
- High: Burlington High School
- District: Burlington School District
Source: PrimeMLS. This data may not be complete. We recommend contacting the local school district to confirm school assignments for this home.

Get pre-qualified for a loan
At Zillow Home Loans, we can pre-qualify you in as little as 5 minutes with no impact to your credit score.An equal housing lender. NMLS #10287.


