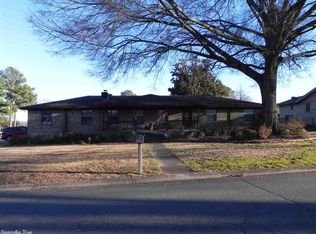Gorgeous, Newly Renovated Home in Jacksonville- Foxwood! Walking Distance to Clubhouse & All Amenities. Inground Pool w/ Deck & Large Sunrm. Storage Bldg. Spacious 1 Level Brick- on Large Corner Lot w/ 4 Bedrms & Space Galore. NEW Roof, Flooring, Paint, Fixtures & More! Updated Gourmet Kitchen w/ Brkfst Bar, Lots of Cabinets & Counter Space & NEW Stainless Appl- Even a Bench/Window Seat! Updated Bathrms w/ Double Vanities.Living Rm w/ Firepl & Built-Ins. Sep Den. Formal Dining. Master w/ Built-Ins & Walk-In
This property is off market, which means it's not currently listed for sale or rent on Zillow. This may be different from what's available on other websites or public sources.
