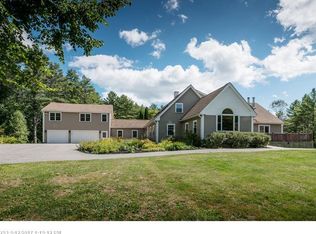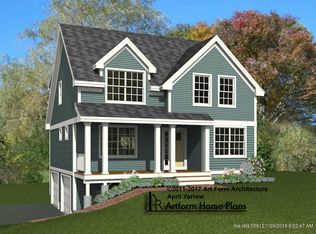Closed
$495,000
18 Clyde Road, York, ME 03909
3beds
1,657sqft
Single Family Residence
Built in 1980
3.24 Acres Lot
$495,500 Zestimate®
$299/sqft
$2,949 Estimated rent
Home value
$495,500
$446,000 - $550,000
$2,949/mo
Zestimate® history
Loading...
Owner options
Explore your selling options
What's special
After a day of enjoying all that York has to offer: the sandy beaches, the many hiking trails, the York River nearby with a Public Boat Launch, and the charming village with a myriad of eateries and quaint shops ~ come home to your sanctuary! The patio, the screened porch, the hot-tub and the huge rear deck overlooking the walking trails on the 3.24 PRIVATE acres are a nature-lover's delight. 18 Clyde Rd, with 1500SF of living space, offers a sunny, white kitchen with pretty tile backsplash, open to a dining area. The front to back living room with a super-efficient woodstove on a stone hearth not only provides a cozy atmosphere but is also economical. There is a convenient powder room with laundry on the first floor. The second level greets you with a huge primary bedroom, a full bath with LV Tile flooring and 2 more great bedrooms, all with tons of storage! Berber carpet makes the basement a great hang-out! There is a finished room there also. The septic design is for 3 bedrooms. Clyde Rd technically ends just before #18. The driveway runs along Keith Rd which is not a thru-road, it's a 40' R.O.W
Zillow last checked: 8 hours ago
Listing updated: July 23, 2025 at 06:19am
Listed by:
Keller Williams Coastal and Lakes & Mountains Realty
Bought with:
Keller Williams Coastal and Lakes & Mountains Realty
Source: Maine Listings,MLS#: 1619946
Facts & features
Interior
Bedrooms & bathrooms
- Bedrooms: 3
- Bathrooms: 2
- Full bathrooms: 1
- 1/2 bathrooms: 1
Bedroom 1
- Level: Second
Bedroom 2
- Level: Second
Bedroom 3
- Level: Second
Dining room
- Level: First
Kitchen
- Level: First
Living room
- Level: First
Heating
- Hot Water
Cooling
- None
Appliances
- Included: Dishwasher, Dryer, Microwave, Electric Range, Refrigerator, Washer
Features
- Bathtub, Shower
- Flooring: Carpet, Laminate, Vinyl
- Windows: Storm Window(s)
- Basement: Interior Entry,Full
- Has fireplace: No
Interior area
- Total structure area: 1,657
- Total interior livable area: 1,657 sqft
- Finished area above ground: 1,512
- Finished area below ground: 145
Property
Parking
- Parking features: Gravel, 5 - 10 Spaces
Features
- Patio & porch: Deck
- Has spa: Yes
Lot
- Size: 3.24 Acres
- Features: Near Golf Course, Near Shopping, Near Turnpike/Interstate, Near Town, Right of Way, Rolling Slope, Wooded
Details
- Parcel number: YORKM0080B0039
- Zoning: GEN-1
- Other equipment: Cable, Internet Access Available
Construction
Type & style
- Home type: SingleFamily
- Architectural style: Saltbox
- Property subtype: Single Family Residence
Materials
- Wood Frame, Wood Siding
- Roof: Shingle
Condition
- Year built: 1980
Utilities & green energy
- Electric: Circuit Breakers
- Sewer: Private Sewer
- Water: Public
Green energy
- Energy efficient items: Ceiling Fans, Dehumidifier
Community & neighborhood
Location
- Region: York
Other
Other facts
- Road surface type: Paved
Price history
| Date | Event | Price |
|---|---|---|
| 7/18/2025 | Pending sale | $569,000+14.9%$343/sqft |
Source: | ||
| 7/9/2025 | Sold | $495,000-13%$299/sqft |
Source: | ||
| 5/19/2025 | Contingent | $569,000$343/sqft |
Source: | ||
| 4/23/2025 | Listed for sale | $569,000-4.4%$343/sqft |
Source: | ||
| 9/9/2024 | Listing removed | $595,000$359/sqft |
Source: | ||
Public tax history
| Year | Property taxes | Tax assessment |
|---|---|---|
| 2024 | $4,157 +12.4% | $494,900 +13.1% |
| 2023 | $3,699 +9.6% | $437,700 +10.9% |
| 2022 | $3,375 -5.5% | $394,700 +9.9% |
Find assessor info on the county website
Neighborhood: 03909
Nearby schools
GreatSchools rating
- 9/10York Middle SchoolGrades: 5-8Distance: 2.8 mi
- 8/10York High SchoolGrades: 9-12Distance: 4.3 mi
- NAVillage Elementary School-YorkGrades: K-1Distance: 3 mi
Get pre-qualified for a loan
At Zillow Home Loans, we can pre-qualify you in as little as 5 minutes with no impact to your credit score.An equal housing lender. NMLS #10287.
Sell with ease on Zillow
Get a Zillow Showcase℠ listing at no additional cost and you could sell for —faster.
$495,500
2% more+$9,910
With Zillow Showcase(estimated)$505,410

