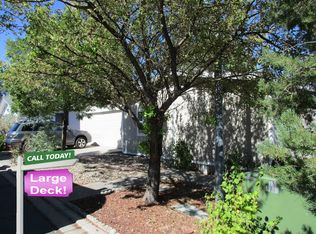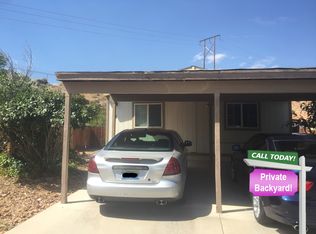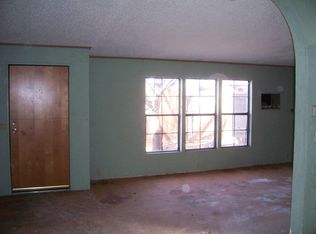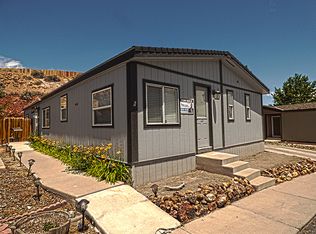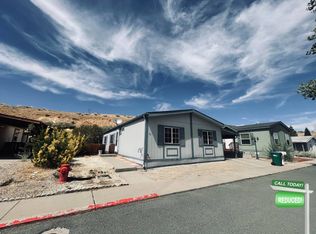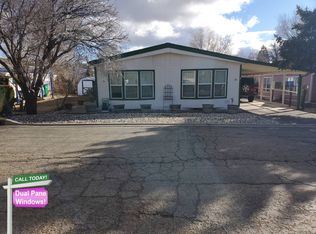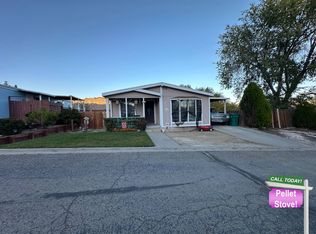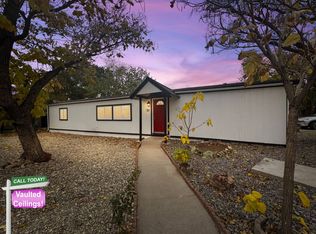18 Colombard Way, Reno, NV 89512
What's special
- 95 days |
- 2,639 |
- 106 |
Zillow last checked: 8 hours ago
Listing updated: December 06, 2025 at 01:42pm
Doug Smith 775-525-9355,
EZ2 Buy Homes, LLC
Facts & features
Interior
Bedrooms & bathrooms
- Bedrooms: 3
- Bathrooms: 2
- Full bathrooms: 2
Rooms
- Room types: Den, Dining Room, En Suite, First Floor Bathroom, First Floor Master Bedroom, Kitchen, Laundry Room, Living Room, Master Bedroom, Private Guest Room, Walk-in Closet
Kitchen
- Features: Separate, Laminate Counters
Basement
- Area: 0
Heating
- Gas, Forced Air
Appliances
- Included: Dishwasher, Disposal, Dryer, Refrigerator, Microwave, Oven, Washer, Stainless Steel Appliances
Features
- Has basement: No
- Number of fireplaces: 1
Interior area
- Total structure area: 0
- Finished area above ground: 0
Property
Parking
- Total spaces: 2
- Parking features: Driveway, Attached
- Garage spaces: 2
- Has uncovered spaces: Yes
Features
- Stories: 1
- Patio & porch: Deck
- Fencing: Fenced
Lot
- Features: Near Bus
Details
- On leased land: Yes
- Lease amount: $985
Construction
Type & style
- Home type: MobileManufactured
- Property subtype: Manufactured Home
Materials
- Wood Siding
- Roof: Asphalt
Condition
- New construction: No
- Year built: 1990
Utilities & green energy
- Electric: Amps(0)
- Sewer: Municipal
- Water: Municipal
Community & HOA
Community
- Features: Gym, Pool, Clubhouse, Laundry, Tennis Court
- Subdivision: Northeast Reno
HOA
- Has HOA: No
- Amenities included: Gym, Pool, Clubhouse, Laundry, Pets Allowed, Tennis Court
Location
- Region: Reno
Financial & listing details
- Date on market: 10/10/2025
- Date available: 03/20/2025
- Listing agreement: Exclusive
(775) 525-9355
By pressing Contact Agent, you agree that the real estate professional identified above may call/text you about your search, which may involve use of automated means and pre-recorded/artificial voices. You don't need to consent as a condition of buying any property, goods, or services. Message/data rates may apply. You also agree to our Terms of Use. Zillow does not endorse any real estate professionals. We may share information about your recent and future site activity with your agent to help them understand what you're looking for in a home.
Estimated market value
Not available
Estimated sales range
Not available
$2,554/mo
Price history
Price history
| Date | Event | Price |
|---|---|---|
| 10/10/2025 | Listed for sale | $149,000 |
Source: My State MLS #11454611 Report a problem | ||
| 10/2/2025 | Listing removed | $149,000 |
Source: My State MLS #11454611 Report a problem | ||
| 8/20/2025 | Price change | $149,000-3.9% |
Source: My State MLS #11454611 Report a problem | ||
| 7/10/2025 | Listed for sale | $155,000 |
Source: My State MLS #11454611 Report a problem | ||
| 7/1/2025 | Listing removed | $155,000 |
Source: My State MLS #11454611 Report a problem | ||
Public tax history
Public tax history
Tax history is unavailable.BuyAbility℠ payment
Climate risks
Neighborhood: Northeast
Nearby schools
GreatSchools rating
- 7/10Peavine Elementary SchoolGrades: PK-5Distance: 1.9 mi
- 5/10Archie Clayton Middle SchoolGrades: 6-8Distance: 2.7 mi
- 7/10Robert Mc Queen High SchoolGrades: 9-12Distance: 4.5 mi
Schools provided by the listing agent
- District: Washoe County School District
Source: My State MLS. This data may not be complete. We recommend contacting the local school district to confirm school assignments for this home.
- Loading
