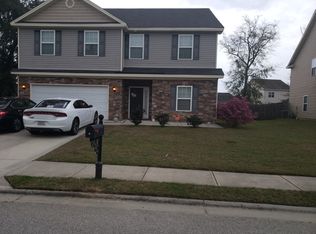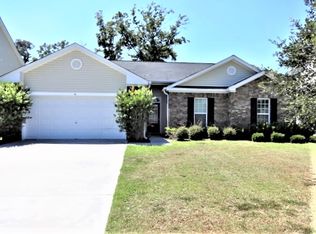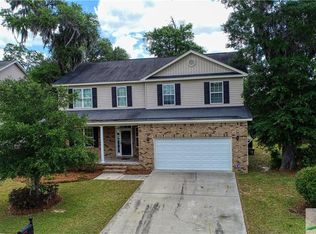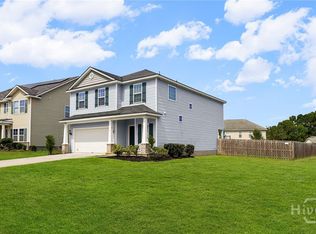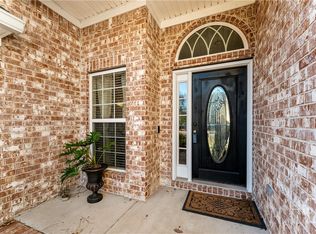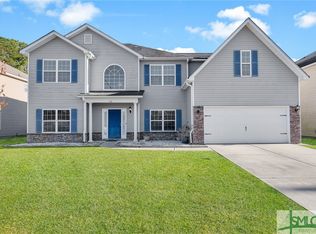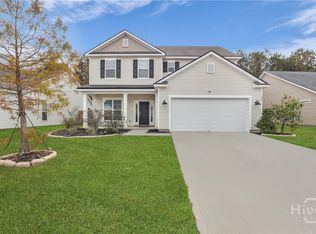Welcome to your dream home in Bradley Pointe South! This 4-bedroom, 2.5-bath beauty offers over 3,000 sq ft of smart, functional space designed for everyday living and effortless entertaining. Need flexibility? You’ve got it—with a private enclosed flex room downstairs, a formal living room that can double as a home office or creative space, plus a spacious upstairs loft for movie nights or a game room. The open-concept kitchen includes granite counters and flows into both the breakfast nook and dining area. The primary suite is a true retreat with a spa-like bath and oversized walk-in closet. A fully fenced backyard is ready for BBQs, pets or a firepit hangout. With generous storage, multiple living zones and a prime Savannah location, this home checks all the boxes for comfort and convenience! Schedule your showing today!
For sale
Price cut: $24.8K (11/20)
$395,000
18 Concordia Drive, Savannah, GA 31419
4beds
3,094sqft
Est.:
Single Family Residence
Built in 2013
0.26 Acres Lot
$415,400 Zestimate®
$128/sqft
$38/mo HOA
What's special
Fully fenced backyardPrivate enclosed flex roomBreakfast nookDining areaMultiple living zonesOversized walk-in closetGranite counters
- 130 days |
- 270 |
- 24 |
Zillow last checked: 8 hours ago
Listing updated: November 20, 2025 at 01:17pm
Listed by:
Jennifer Holt 678-387-8653,
LPT Realty LLC
Source: Hive MLS,MLS#: SA336002 Originating MLS: Savannah Multi-List Corporation
Originating MLS: Savannah Multi-List Corporation
Tour with a local agent
Facts & features
Interior
Bedrooms & bathrooms
- Bedrooms: 4
- Bathrooms: 3
- Full bathrooms: 2
- 1/2 bathrooms: 1
- Main level bathrooms: 1
Primary bedroom
- Level: Upper
- Dimensions: 0 x 0
Bedroom 2
- Level: Upper
- Dimensions: 0 x 0
Bedroom 3
- Level: Upper
- Dimensions: 0 x 0
Bedroom 4
- Level: Upper
- Dimensions: 0 x 0
Primary bathroom
- Level: Upper
- Dimensions: 0 x 0
Bathroom 2
- Level: Upper
- Dimensions: 0 x 0
Bathroom 3
- Level: Main
- Dimensions: 0 x 0
Dining room
- Level: Main
- Dimensions: 0 x 0
Family room
- Level: Main
- Dimensions: 0 x 0
Laundry
- Level: Upper
- Dimensions: 0 x 0
Loft
- Level: Upper
- Dimensions: 0 x 0
Office
- Level: Main
- Dimensions: 0 x 0
Heating
- Central, Electric
Cooling
- Central Air, Electric
Appliances
- Included: Some Electric Appliances, Dishwasher, Electric Water Heater, Microwave, Oven, Range, Refrigerator
- Laundry: Laundry Room, Upper Level, Washer Hookup, Dryer Hookup
Features
- Breakfast Area, Ceiling Fan(s), Double Vanity, Entrance Foyer, Garden Tub/Roman Tub, High Ceilings, Separate Shower, Upper Level Primary, Fireplace
- Number of fireplaces: 1
- Fireplace features: Electric, Living Room
- Common walls with other units/homes: No Common Walls
Interior area
- Total interior livable area: 3,094 sqft
Video & virtual tour
Property
Parking
- Total spaces: 2
- Parking features: Attached, Garage Door Opener
- Garage spaces: 2
Features
- Pool features: Community
- Fencing: Wood,Yard Fenced
Lot
- Size: 0.26 Acres
Details
- Parcel number: 21030F08014
- Zoning: R1
- Special conditions: Standard
Construction
Type & style
- Home type: SingleFamily
- Architectural style: Traditional
- Property subtype: Single Family Residence
Materials
- Brick
Condition
- New construction: No
- Year built: 2013
Utilities & green energy
- Sewer: Public Sewer
- Water: Public
- Utilities for property: Cable Available, Underground Utilities
Community & HOA
Community
- Features: Pool, Playground, Street Lights, Sidewalks, Tennis Court(s)
- Subdivision: Bradley Pointe South
HOA
- Has HOA: Yes
- HOA fee: $450 annually
Location
- Region: Savannah
Financial & listing details
- Price per square foot: $128/sqft
- Tax assessed value: $470,900
- Annual tax amount: $3,229
- Date on market: 8/6/2025
- Cumulative days on market: 130 days
- Listing agreement: Exclusive Right To Sell
- Listing terms: Cash,Conventional,FHA,VA Loan
- Inclusions: Ceiling Fans, Refrigerator
Estimated market value
$415,400
$395,000 - $436,000
$2,799/mo
Price history
Price history
| Date | Event | Price |
|---|---|---|
| 11/20/2025 | Price change | $395,000-5.9%$128/sqft |
Source: | ||
| 10/20/2025 | Price change | $419,8000%$136/sqft |
Source: | ||
| 9/3/2025 | Price change | $419,900-2.3%$136/sqft |
Source: | ||
| 8/6/2025 | Listed for sale | $430,000+70%$139/sqft |
Source: | ||
| 5/25/2018 | Sold | $253,000-1.9%$82/sqft |
Source: | ||
Public tax history
Public tax history
| Year | Property taxes | Tax assessment |
|---|---|---|
| 2024 | $3,229 +21.9% | $188,360 +28.8% |
| 2023 | $2,650 -13% | $146,200 +9.4% |
| 2022 | $3,047 -0.8% | $133,640 +22.9% |
Find assessor info on the county website
BuyAbility℠ payment
Est. payment
$2,304/mo
Principal & interest
$1894
Property taxes
$234
Other costs
$176
Climate risks
Neighborhood: Bradley Pointe South Area
Nearby schools
GreatSchools rating
- 4/10Southwest Elementary SchoolGrades: PK-5Distance: 1.6 mi
- 3/10Southwest Middle SchoolGrades: 6-8Distance: 1.5 mi
- 3/10Windsor Forest High SchoolGrades: PK,9-12Distance: 6.5 mi
Schools provided by the listing agent
- Elementary: Southwest
- Middle: Southwest
- High: Windsor
Source: Hive MLS. This data may not be complete. We recommend contacting the local school district to confirm school assignments for this home.
- Loading
- Loading
