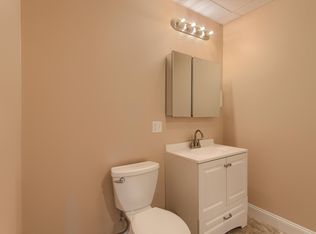Sold for $845,000 on 08/19/24
$845,000
18 Connolly Ave, Swampscott, MA 01907
3beds
3,060sqft
Single Family Residence
Built in 1994
0.33 Acres Lot
$-- Zestimate®
$276/sqft
$4,488 Estimated rent
Home value
Not available
Estimated sales range
Not available
$4,488/mo
Zestimate® history
Loading...
Owner options
Explore your selling options
What's special
Welcome to this charming Ranch home in Swampscott with an Accessory Dwelling Unit and/or in-law apartment. The main home features 2 bedrooms and 2 bathrooms. The open concept floor plan allows for seamless flow between the living room, dining area and kitchen, providing the perfect setting for entertaining. The accessory dwelling unit or in-law apartment, complete with 2 bedrooms, 1 bathroom, kitchen and in-unit laundry, is ideal for extended family members or as a rental opportunity. Outside the property has a shed and a spacious 3-car garage, providing ample storage space for vehicles or recreational equipment. The 3-car garage is plumbed for a bathroom. The well-maintained yard offers a peaceful retreat, with plenty of room for outdoor enjoyment and gardening. Updates include: Harvey vinyl siding, roof, back deck and side deck, Farmers Porch with vinyl railings.
Zillow last checked: 8 hours ago
Listing updated: August 19, 2024 at 07:02pm
Listed by:
Carol Beatrice 781-929-1010,
Real Broker MA, LLC 855-450-0442
Bought with:
Carol Beatrice
Real Broker MA, LLC
Source: MLS PIN,MLS#: 73241294
Facts & features
Interior
Bedrooms & bathrooms
- Bedrooms: 3
- Bathrooms: 3
- Full bathrooms: 3
Primary bedroom
- Features: Bathroom - Full, Closet, Flooring - Hardwood
- Level: First
- Area: 168
- Dimensions: 12 x 14
Bedroom 2
- Features: Closet, Flooring - Hardwood
- Level: First
- Area: 168
- Dimensions: 12 x 14
Bedroom 3
- Features: Closet, Flooring - Vinyl
- Level: Basement
- Area: 110
- Dimensions: 10 x 11
Primary bathroom
- Features: Yes
Bathroom 1
- Features: Bathroom - Full, Bathroom - With Tub & Shower
- Level: First
- Area: 64
- Dimensions: 8 x 8
Bathroom 2
- Features: Bathroom - Full, Bathroom - With Tub & Shower
- Level: First
- Area: 60
- Dimensions: 5 x 12
Bathroom 3
- Features: Bathroom - Full, Bathroom - With Tub & Shower
- Level: Basement
- Area: 56
- Dimensions: 7 x 8
Kitchen
- Features: Skylight, Flooring - Stone/Ceramic Tile, Window(s) - Bay/Bow/Box, Dining Area, Balcony / Deck
- Level: First
- Area: 240
- Dimensions: 15 x 16
Living room
- Features: Flooring - Hardwood, Balcony / Deck
- Level: First
- Area: 629
- Dimensions: 17 x 37
Office
- Features: Flooring - Vinyl
- Level: Basement
- Area: 120
- Dimensions: 10 x 12
Heating
- Central, Baseboard, Oil
Cooling
- Ductless
Appliances
- Laundry: First Floor, Electric Dryer Hookup
Features
- Ceiling Fan(s), Office, Kitchen, Living/Dining Rm Combo
- Flooring: Tile, Vinyl, Hardwood, Flooring - Vinyl, Laminate
- Basement: Full,Partially Finished,Walk-Out Access,Interior Entry
- Number of fireplaces: 1
- Fireplace features: Living Room
Interior area
- Total structure area: 3,060
- Total interior livable area: 3,060 sqft
Property
Parking
- Total spaces: 18
- Parking features: Detached, Garage Door Opener, Workshop in Garage, Shared Driveway, Off Street
- Garage spaces: 3
- Uncovered spaces: 15
Features
- Patio & porch: Porch, Deck - Composite
- Exterior features: Porch, Deck - Composite, Rain Gutters, Storage
- Waterfront features: Harbor, Ocean, 1/2 to 1 Mile To Beach, Beach Ownership(Private, Public)
Lot
- Size: 0.33 Acres
Details
- Parcel number: 2166605
- Zoning: A2
Construction
Type & style
- Home type: SingleFamily
- Architectural style: Ranch
- Property subtype: Single Family Residence
Materials
- Frame
- Foundation: Concrete Perimeter
- Roof: Shingle
Condition
- Year built: 1994
Utilities & green energy
- Sewer: Public Sewer
- Water: Public
- Utilities for property: for Electric Range, for Electric Dryer
Community & neighborhood
Community
- Community features: Public Transportation, Shopping, Walk/Jog Trails, Golf, Medical Facility, Bike Path
Location
- Region: Swampscott
Other
Other facts
- Road surface type: Paved
Price history
| Date | Event | Price |
|---|---|---|
| 8/19/2024 | Sold | $845,000-6.1%$276/sqft |
Source: MLS PIN #73241294 | ||
| 5/22/2024 | Listed for sale | $899,900$294/sqft |
Source: MLS PIN #73241294 | ||
Public tax history
| Year | Property taxes | Tax assessment |
|---|---|---|
| 2014 | $5,767 -6% | $308,400 -5.3% |
| 2013 | $6,138 +0.3% | $325,800 -4.2% |
| 2012 | $6,117 +6.7% | $340,000 -1.6% |
Find assessor info on the county website
Neighborhood: 01907
Nearby schools
GreatSchools rating
- 3/10Clarke Elementary SchoolGrades: K-4Distance: 0.7 mi
- 7/10Swampscott Middle SchoolGrades: PK,5-8Distance: 1.4 mi
- 8/10Swampscott High SchoolGrades: 9-12Distance: 0.5 mi
Schools provided by the listing agent
- Elementary: Swampscott Elem
- Middle: Sms
- High: Shs
Source: MLS PIN. This data may not be complete. We recommend contacting the local school district to confirm school assignments for this home.

Get pre-qualified for a loan
At Zillow Home Loans, we can pre-qualify you in as little as 5 minutes with no impact to your credit score.An equal housing lender. NMLS #10287.
