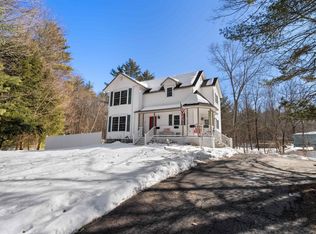Closed
Listed by:
Catherine Reese,
RSA Realty, LLC 603-332-1100
Bought with: Duston Leddy Real Estate
$544,000
18 Copper Lane, Rochester, NH 03867
3beds
1,792sqft
Ranch
Built in 2001
0.71 Acres Lot
$559,800 Zestimate®
$304/sqft
$2,842 Estimated rent
Home value
$559,800
$532,000 - $588,000
$2,842/mo
Zestimate® history
Loading...
Owner options
Explore your selling options
What's special
Welcome to 18 Copper Lane – Move-in ready in East Rochester! Step onto the charming front farmer’s porch and into this inviting ranch-style home offering the ease of single-level living. This well-designed layout features 3 bedrooms and 3 baths and a two bay garage. At the heart of the home is a bright, open kitchen with a spacious center island and inlaid cooktop/range—perfect for both everyday meals and entertaining. The family and dining areas flow seamlessly from the kitchen, creating a welcoming open-concept living space. Adjacent, the living room extends the central hub of the home. The primary bedroom suite includes its own bathroom with a walk-in shower. Two additional bedrooms and a full bathroom offer plenty of space for family or guests. The generously sized laundry room doubles as a convenient half bath. Downstairs, you'll find a full unfinished basement loaded with electrical outlets—ideal for future finished space, a workshop, home gym, or abundant storage. Recent updates include a new boiler (2023) and a whole-house generator (2022). The back deck overlooks a spacious backyard with low-maintenance vinyl fencing; it is a perfect space for pets, play, or gardening. Located on a quiet cul-de-sac, this home is close to commuter routes, shopping, and scenic trails along the Salmon Falls River area. Schedule your private showing today!
Zillow last checked: 8 hours ago
Listing updated: August 22, 2025 at 07:36am
Listed by:
Catherine Reese,
RSA Realty, LLC 603-332-1100
Bought with:
Ryan Donlevie
Duston Leddy Real Estate
Source: PrimeMLS,MLS#: 5051578
Facts & features
Interior
Bedrooms & bathrooms
- Bedrooms: 3
- Bathrooms: 3
- Full bathrooms: 2
- 1/2 bathrooms: 1
Heating
- Oil, Baseboard, Zoned
Cooling
- None
Appliances
- Included: Dishwasher, Electric Range, Refrigerator
Features
- Basement: Bulkhead,Concrete,Full,Sump Pump,Interior Access,Interior Entry
Interior area
- Total structure area: 3,584
- Total interior livable area: 1,792 sqft
- Finished area above ground: 1,792
- Finished area below ground: 0
Property
Parking
- Total spaces: 2
- Parking features: Paved
- Garage spaces: 2
Features
- Levels: One
- Stories: 1
- Frontage length: Road frontage: 150
Lot
- Size: 0.71 Acres
- Features: Landscaped, Level, Neighborhood
Details
- Parcel number: RCHEM0108B0027L0003
- Zoning description: R1
- Other equipment: Radon Mitigation, Standby Generator
Construction
Type & style
- Home type: SingleFamily
- Architectural style: Ranch
- Property subtype: Ranch
Materials
- Wood Frame
- Foundation: Poured Concrete
- Roof: Architectural Shingle
Condition
- New construction: No
- Year built: 2001
Utilities & green energy
- Electric: Circuit Breakers, Generator
- Sewer: Septic Tank
- Utilities for property: Propane
Community & neighborhood
Location
- Region: Rochester
Other
Other facts
- Road surface type: Paved
Price history
| Date | Event | Price |
|---|---|---|
| 8/22/2025 | Sold | $544,000+8.8%$304/sqft |
Source: | ||
| 8/6/2025 | Contingent | $500,000$279/sqft |
Source: | ||
| 7/15/2025 | Listed for sale | $500,000+63.9%$279/sqft |
Source: | ||
| 6/20/2019 | Sold | $305,000-1.6%$170/sqft |
Source: | ||
| 3/14/2019 | Listed for sale | $309,900+46.2%$173/sqft |
Source: Redfin Corporation #4740189 Report a problem | ||
Public tax history
| Year | Property taxes | Tax assessment |
|---|---|---|
| 2024 | $8,935 +9.8% | $601,700 +90.4% |
| 2023 | $8,134 +1.8% | $316,000 |
| 2022 | $7,988 +2.6% | $316,000 |
Find assessor info on the county website
Neighborhood: 03868
Nearby schools
GreatSchools rating
- 4/10East Rochester SchoolGrades: PK-5Distance: 0.4 mi
- 3/10Rochester Middle SchoolGrades: 6-8Distance: 3.7 mi
- NABud Carlson AcademyGrades: 9-12Distance: 2.5 mi
Get pre-qualified for a loan
At Zillow Home Loans, we can pre-qualify you in as little as 5 minutes with no impact to your credit score.An equal housing lender. NMLS #10287.
