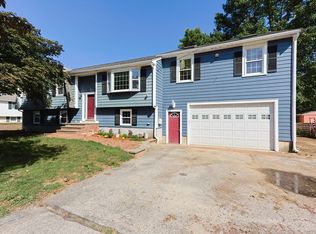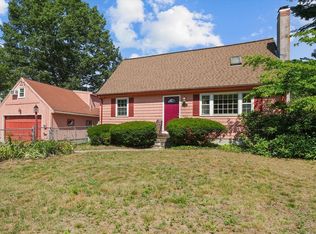Sold for $570,000
$570,000
18 Crimson Rd, Billerica, MA 01821
2beds
1,971sqft
Single Family Residence
Built in 1975
10,001 Square Feet Lot
$571,100 Zestimate®
$289/sqft
$2,566 Estimated rent
Home value
$571,100
$531,000 - $617,000
$2,566/mo
Zestimate® history
Loading...
Owner options
Explore your selling options
What's special
Tucked away in one of Billerica's most desirable neighborhoods, this meticulously maintained home at 18 Crimson Rd offers the perfect combination of quiet living and timeless charm. Featuring 2 bedrooms and 1 bathroom, office/flex 3rd bedroom that walks out to an enclosed sunporch, and all across 1,971 square feet of living space, this home is ideal for anyone looking for suburban serenity just minutes from city access. Partially finished basement can easily be completed for additional living space. Step inside to find a sun-filled open layout that is perfect for New England winters and great for entertaining. New Septic installed Nov 2024.First Showings during the open house Saturday, May 31st from 12-2pm.
Zillow last checked: 8 hours ago
Listing updated: July 25, 2025 at 06:43am
Listed by:
Joseph Shaia 617-314-1440,
Lamacchia Realty, Inc. 508-290-0303
Bought with:
Pamela Downs
Compass
Source: MLS PIN,MLS#: 73381886
Facts & features
Interior
Bedrooms & bathrooms
- Bedrooms: 2
- Bathrooms: 1
- Full bathrooms: 1
Primary bedroom
- Features: Closet, Flooring - Hardwood
- Level: First
- Area: 144
- Dimensions: 12 x 12
Bedroom 2
- Features: Closet, Flooring - Hardwood
- Level: First
- Area: 99
- Dimensions: 11 x 9
Bedroom 3
- Features: Closet, Flooring - Hardwood, French Doors
- Level: First
- Area: 108
- Dimensions: 9 x 12
Bathroom 1
- Features: Bathroom - Full, Bathroom - With Tub & Shower, Flooring - Stone/Ceramic Tile
- Level: First
- Area: 72
- Dimensions: 6 x 12
Kitchen
- Features: Flooring - Stone/Ceramic Tile, Dining Area
- Level: First
- Area: 238
- Dimensions: 17 x 14
Living room
- Features: Wood / Coal / Pellet Stove, Flooring - Hardwood
- Level: First
- Area: 204
- Dimensions: 17 x 12
Heating
- Electric
Cooling
- Window Unit(s)
Appliances
- Included: Electric Water Heater, Range, Refrigerator, Freezer
- Laundry: In Basement, Electric Dryer Hookup
Features
- Sun Room
- Flooring: Wood, Tile, Flooring - Hardwood
- Doors: Insulated Doors, Storm Door(s), French Doors
- Windows: Insulated Windows, Storm Window(s)
- Basement: Full,Partially Finished,Walk-Out Access
- Has fireplace: No
Interior area
- Total structure area: 1,971
- Total interior livable area: 1,971 sqft
- Finished area above ground: 1,971
- Finished area below ground: 1,092
Property
Parking
- Total spaces: 2
- Parking features: Paved Drive, Off Street, Paved
- Uncovered spaces: 2
Features
- Patio & porch: Porch - Enclosed
- Exterior features: Porch - Enclosed, Storage
- Fencing: Fenced/Enclosed
Lot
- Size: 10,001 sqft
- Features: Cleared
Details
- Parcel number: M:0083 B:0028 L:0,375671
- Zoning: 3
Construction
Type & style
- Home type: SingleFamily
- Architectural style: Ranch
- Property subtype: Single Family Residence
Materials
- Frame
- Foundation: Concrete Perimeter
- Roof: Shingle
Condition
- Year built: 1975
Utilities & green energy
- Electric: 110 Volts
- Sewer: Private Sewer
- Water: Public
- Utilities for property: for Electric Range, for Electric Oven, for Electric Dryer
Community & neighborhood
Community
- Community features: Shopping, Park, Walk/Jog Trails, Golf, Medical Facility, Highway Access, House of Worship, Public School
Location
- Region: Billerica
Price history
| Date | Event | Price |
|---|---|---|
| 7/24/2025 | Sold | $570,000+3.6%$289/sqft |
Source: MLS PIN #73381886 Report a problem | ||
| 6/3/2025 | Contingent | $550,000$279/sqft |
Source: MLS PIN #73381886 Report a problem | ||
| 5/29/2025 | Listed for sale | $550,000$279/sqft |
Source: MLS PIN #73381886 Report a problem | ||
Public tax history
| Year | Property taxes | Tax assessment |
|---|---|---|
| 2025 | $5,993 +6.2% | $527,100 +5.4% |
| 2024 | $5,644 +4.2% | $499,900 +9.6% |
| 2023 | $5,416 +8.6% | $456,300 +15.7% |
Find assessor info on the county website
Neighborhood: 01821
Nearby schools
GreatSchools rating
- 4/10Ditson Elementary SchoolGrades: K-4Distance: 0.7 mi
- 7/10Locke Middle SchoolGrades: 5-7Distance: 1.6 mi
- 5/10Billerica Memorial High SchoolGrades: PK,8-12Distance: 3.3 mi
Get a cash offer in 3 minutes
Find out how much your home could sell for in as little as 3 minutes with a no-obligation cash offer.
Estimated market value$571,100
Get a cash offer in 3 minutes
Find out how much your home could sell for in as little as 3 minutes with a no-obligation cash offer.
Estimated market value
$571,100

