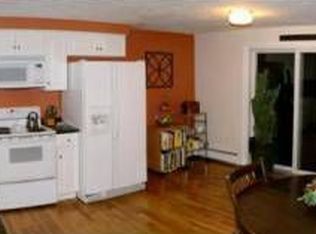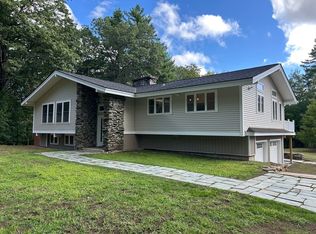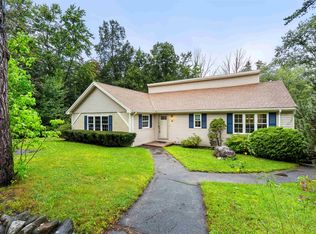Sold for $725,000
$725,000
18 Crown Hill Rd, Atkinson, NH 03811
4beds
2,929sqft
Single Family Residence
Built in 1969
2.22 Acres Lot
$743,000 Zestimate®
$248/sqft
$4,204 Estimated rent
Home value
$743,000
$684,000 - $810,000
$4,204/mo
Zestimate® history
Loading...
Owner options
Explore your selling options
What's special
Cul-de-sac living at its finest! 18 Crown Hill offers privacy, a country setting and a lot of activities all in one. Perfectly nestled at the top of a hill is this 4 bedroom, 2.5 bath colonial offering plenty of parking even for your RV or Boat! Two car garage & a large basement will fulfill all of your storage needs. The foyer is open & welcoming with a front to back family room to your right. Hardwood floors, tons of windows & a wood burning fireplace complete this space. Kitchen is bursting w/rich colors, island seating & ample cabinet space. Living room with sliders to the yard, half bath & closet space complete this level. Venturing up to the 2nd floor, you will find the primary suite, three large bedrooms, a main bath & a staircase to your finished 3rd floor space. Large walk in closet with custom built ins & spacious flex room with an adorable window seat. Outside is a dream with a heated in-ground pool, pool house, hot tub, garden area & access to Crown Hill-Noyes Walking Trail
Zillow last checked: 8 hours ago
Listing updated: November 06, 2024 at 03:22pm
Listed by:
Kathryn M. Early 978-257-7683,
Berkshire Hathaway HomeServices Verani Realty Methuen 978-687-8484
Bought with:
Lisa Crowley
Keller Williams Gateway Realty
Source: MLS PIN,MLS#: 73247300
Facts & features
Interior
Bedrooms & bathrooms
- Bedrooms: 4
- Bathrooms: 3
- Full bathrooms: 2
- 1/2 bathrooms: 1
Primary bedroom
- Features: Bathroom - Full, Walk-In Closet(s), Flooring - Wall to Wall Carpet
- Level: Second
- Area: 210
- Dimensions: 12.5 x 16.8
Bedroom 2
- Features: Closet, Flooring - Wall to Wall Carpet
- Level: Second
- Area: 142.21
- Dimensions: 11.11 x 12.8
Bedroom 3
- Features: Closet, Flooring - Wall to Wall Carpet
- Level: Second
- Area: 118.8
- Dimensions: 12 x 9.9
Bedroom 4
- Features: Closet, Flooring - Wall to Wall Carpet
- Level: Second
- Area: 203.31
- Dimensions: 11.11 x 18.3
Primary bathroom
- Features: Yes
Bathroom 1
- Features: Bathroom - Half
- Level: First
- Area: 23.32
- Dimensions: 5.3 x 4.4
Bathroom 2
- Features: Bathroom - Full
- Level: Second
- Area: 82.81
- Dimensions: 9.1 x 9.1
Bathroom 3
- Features: Bathroom - Full
- Level: Second
Dining room
- Features: Flooring - Hardwood
- Level: First
- Area: 138
- Dimensions: 11.5 x 12
Family room
- Features: Flooring - Wall to Wall Carpet, Recessed Lighting
- Level: First
- Area: 313.75
- Dimensions: 12.5 x 25.1
Kitchen
- Features: Flooring - Hardwood, Countertops - Stone/Granite/Solid, Kitchen Island, Open Floorplan, Recessed Lighting
- Level: First
- Area: 194.88
- Dimensions: 11.6 x 16.8
Living room
- Features: Flooring - Hardwood
- Level: First
- Area: 261.36
- Dimensions: 21.6 x 12.1
Office
- Features: Flooring - Wall to Wall Carpet
- Level: Third
- Area: 85.86
- Dimensions: 8.1 x 10.6
Heating
- Baseboard, Propane
Cooling
- Central Air
Appliances
- Included: Water Heater, Range, Dishwasher, Microwave, Refrigerator, Washer, Dryer
- Laundry: In Basement, Washer Hookup
Features
- Entrance Foyer, Home Office
- Flooring: Tile, Carpet, Hardwood, Flooring - Hardwood, Flooring - Wall to Wall Carpet
- Doors: Insulated Doors
- Windows: Insulated Windows, Screens
- Basement: Full,Walk-Out Access,Interior Entry,Garage Access,Concrete
- Number of fireplaces: 2
- Fireplace features: Family Room, Living Room
Interior area
- Total structure area: 2,929
- Total interior livable area: 2,929 sqft
Property
Parking
- Total spaces: 8
- Parking features: Attached, Under, Garage Door Opener, Storage, Workshop in Garage, Paved Drive, Off Street, Paved
- Attached garage spaces: 2
- Uncovered spaces: 6
Features
- Patio & porch: Porch, Patio
- Exterior features: Porch, Patio, Pool - Inground Heated, Rain Gutters, Hot Tub/Spa, Professional Landscaping, Screens, Fenced Yard, Invisible Fence
- Has private pool: Yes
- Pool features: Pool - Inground Heated
- Has spa: Yes
- Spa features: Private
- Fencing: Fenced,Invisible
Lot
- Size: 2.22 Acres
- Features: Cul-De-Sac, Wooded, Easements
Details
- Parcel number: 457688
- Zoning: RR-2R
Construction
Type & style
- Home type: SingleFamily
- Architectural style: Colonial
- Property subtype: Single Family Residence
Materials
- Frame
- Foundation: Concrete Perimeter
- Roof: Shingle
Condition
- Year built: 1969
Utilities & green energy
- Electric: Generator, Circuit Breakers
- Sewer: Private Sewer
- Water: Private
- Utilities for property: for Electric Range, Washer Hookup
Community & neighborhood
Community
- Community features: Shopping, Pool, Park, Walk/Jog Trails, Stable(s), Medical Facility, Highway Access, Public School
Location
- Region: Atkinson
Other
Other facts
- Road surface type: Paved
Price history
| Date | Event | Price |
|---|---|---|
| 11/6/2024 | Sold | $725,000-3.2%$248/sqft |
Source: MLS PIN #73247300 Report a problem | ||
| 9/25/2024 | Pending sale | $749,000$256/sqft |
Source: | ||
| 8/4/2024 | Price change | $749,000-3.9%$256/sqft |
Source: | ||
| 6/26/2024 | Price change | $779,000-2.6%$266/sqft |
Source: MLS PIN #73247300 Report a problem | ||
| 6/5/2024 | Listed for sale | $799,900+13.3%$273/sqft |
Source: | ||
Public tax history
| Year | Property taxes | Tax assessment |
|---|---|---|
| 2024 | $6,773 -10.9% | $524,200 |
| 2023 | $7,601 +18.2% | $524,200 |
| 2022 | $6,432 +4.4% | $524,200 +56.1% |
Find assessor info on the county website
Neighborhood: 03811
Nearby schools
GreatSchools rating
- 5/10Atkinson AcademyGrades: PK-5Distance: 1.1 mi
- 5/10Timberlane Regional Middle SchoolGrades: 6-8Distance: 1.3 mi
- 5/10Timberlane Regional High SchoolGrades: 9-12Distance: 1.5 mi
Schools provided by the listing agent
- Elementary: Atkinson Acad.
- Middle: Timberlane
- High: Timberlane
Source: MLS PIN. This data may not be complete. We recommend contacting the local school district to confirm school assignments for this home.
Get a cash offer in 3 minutes
Find out how much your home could sell for in as little as 3 minutes with a no-obligation cash offer.
Estimated market value$743,000
Get a cash offer in 3 minutes
Find out how much your home could sell for in as little as 3 minutes with a no-obligation cash offer.
Estimated market value
$743,000


