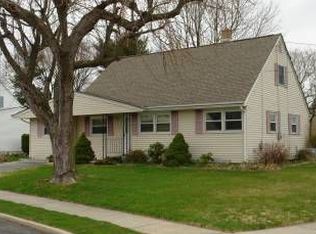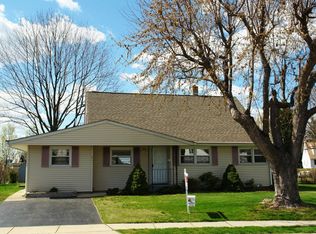A newly renovated home awaits you! Located in desirable Hamilton Township in Steinert District, this is 4 beds and 1.5 bath home. The light coming from the windows illuminates throughout the spacious living room and other areas of the house providing good lighting. It has hardwood flooring and newly painted walls making this home more enticing. The kitchen is newly painted with provided cabinetries and countertops with the inclusion of a fridge and stove. Bathroom with newly installed shower and bath. The house includes a well-finished basement that can be converted into an office space or storage depends on your liking. The second floor provides extra office space for a private master suite. There is a garage provided and is full. Located near Steinert High School district, and walking distance or a short ride to many shops, restaurants, parks, schools, and professional services.
This property is off market, which means it's not currently listed for sale or rent on Zillow. This may be different from what's available on other websites or public sources.

