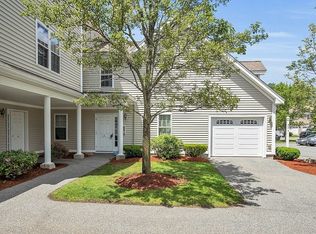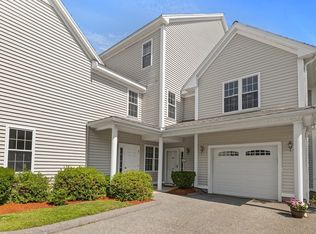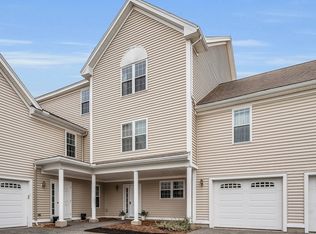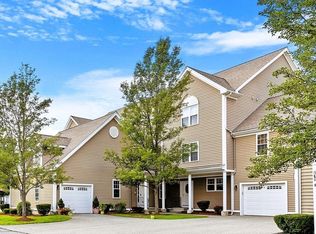Sold for $729,900
$729,900
18 Dale St Unit 6G, Andover, MA 01810
3beds
2,398sqft
Condominium, Townhouse
Built in 2004
-- sqft lot
$727,000 Zestimate®
$304/sqft
$4,524 Estimated rent
Home value
$727,000
$662,000 - $800,000
$4,524/mo
Zestimate® history
Loading...
Owner options
Explore your selling options
What's special
Discover luxury living at Ballardvale Crossing in this stunning three-bedroom, two-and-a-half-bath townhouse. The open floor plan features beautiful hardwood floors, an updated eat-in kitchen, complete with stainless steel appliances, granite countertops, and elegant cabinetry. Ideal for entertaining, the dining and living areas provide ample space, highlighted by a beautiful fireplace and sliding doors to a private rear deck overlooking a tranquil conservation area. The first floor includes a serene primary suite with a spacious walk-in California closet and an updated bath. Upstairs, find two additional spacious bedrooms with walk-in closets, a full updated bath, and a convenient laundry room. The garage is located beneath the unit, with a deeded parking area in front. Perfectly situated for easy commuting near the train station and major routes, this townhouse is also within the South School District and just minutes from downtown, offering the ideal mix of comfort and convenience.
Zillow last checked: 8 hours ago
Listing updated: June 10, 2025 at 12:46pm
Listed by:
The Carroll Group 978-475-2100,
RE/MAX Partners 978-475-2100,
Thomas Carroll 978-502-8347
Bought with:
RachNH Realty Group
Keller Williams Realty Metropolitan
Source: MLS PIN,MLS#: 73348525
Facts & features
Interior
Bedrooms & bathrooms
- Bedrooms: 3
- Bathrooms: 3
- Full bathrooms: 2
- 1/2 bathrooms: 1
Primary bedroom
- Features: Bathroom - Full, Walk-In Closet(s), Flooring - Wall to Wall Carpet, Recessed Lighting
- Level: Second
- Area: 500
- Dimensions: 25 x 20
Bedroom 2
- Features: Walk-In Closet(s), Flooring - Wall to Wall Carpet
- Level: Third
- Area: 204
- Dimensions: 12 x 17
Bedroom 3
- Features: Walk-In Closet(s), Flooring - Wall to Wall Carpet
- Level: Third
- Area: 323
- Dimensions: 19 x 17
Primary bathroom
- Features: Yes
Bathroom 1
- Features: Bathroom - Half, Flooring - Stone/Ceramic Tile
- Level: Second
- Area: 21
- Dimensions: 7 x 3
Bathroom 2
- Features: Bathroom - Full, Closet - Linen, Flooring - Stone/Ceramic Tile
- Level: Second
- Area: 64
- Dimensions: 8 x 8
Bathroom 3
- Features: Bathroom - Full, Closet - Linen, Flooring - Stone/Ceramic Tile
- Level: Third
- Area: 90
- Dimensions: 10 x 9
Dining room
- Features: Flooring - Hardwood, Open Floorplan, Lighting - Pendant
- Level: Second
- Area: 238
- Dimensions: 14 x 17
Kitchen
- Features: Flooring - Hardwood, Dining Area, Pantry, Countertops - Stone/Granite/Solid, Open Floorplan, Recessed Lighting, Stainless Steel Appliances
- Level: Second
- Area: 306
- Dimensions: 18 x 17
Living room
- Features: Flooring - Hardwood, Open Floorplan, Recessed Lighting
- Level: Second
- Area: 289
- Dimensions: 17 x 17
Heating
- Central, Forced Air, Natural Gas
Cooling
- Central Air
Appliances
- Included: Range, Dishwasher, Microwave, Refrigerator
- Laundry: Flooring - Stone/Ceramic Tile, Third Floor, Electric Dryer Hookup
Features
- Flooring: Tile, Carpet, Hardwood
- Doors: Storm Door(s)
- Windows: Insulated Windows
- Basement: None
- Number of fireplaces: 1
- Fireplace features: Living Room
- Common walls with other units/homes: No One Above,2+ Common Walls
Interior area
- Total structure area: 2,398
- Total interior livable area: 2,398 sqft
- Finished area above ground: 2,398
Property
Parking
- Total spaces: 2
- Parking features: Attached, Off Street
- Attached garage spaces: 1
- Uncovered spaces: 1
Features
- Exterior features: Balcony
Details
- Parcel number: M:00138 B:00015 L:00607,4622863
- Zoning: IG
Construction
Type & style
- Home type: Townhouse
- Property subtype: Condominium, Townhouse
Materials
- Frame
- Roof: Shingle
Condition
- Year built: 2004
Utilities & green energy
- Electric: 220 Volts, Circuit Breakers, 200+ Amp Service
- Sewer: Public Sewer
- Water: Public
- Utilities for property: for Electric Range, for Electric Oven, for Electric Dryer
Community & neighborhood
Community
- Community features: Public Transportation, Shopping, Park, Walk/Jog Trails, Golf
Location
- Region: Andover
HOA & financial
HOA
- HOA fee: $460 monthly
- Services included: Water, Sewer, Insurance, Maintenance Structure, Road Maintenance, Maintenance Grounds, Snow Removal, Trash
Price history
| Date | Event | Price |
|---|---|---|
| 6/10/2025 | Sold | $729,900$304/sqft |
Source: MLS PIN #73348525 Report a problem | ||
| 3/28/2025 | Contingent | $729,900$304/sqft |
Source: MLS PIN #73348525 Report a problem | ||
| 3/21/2025 | Listed for sale | $729,9000%$304/sqft |
Source: MLS PIN #73348525 Report a problem | ||
| 5/21/2024 | Listing removed | $730,000$304/sqft |
Source: MLS PIN #73237515 Report a problem | ||
| 5/14/2024 | Listed for sale | $730,000$304/sqft |
Source: MLS PIN #73237515 Report a problem | ||
Public tax history
| Year | Property taxes | Tax assessment |
|---|---|---|
| 2025 | $7,266 | $564,100 |
| 2024 | $7,266 +3.4% | $564,100 +9.7% |
| 2023 | $7,025 | $514,300 |
Find assessor info on the county website
Neighborhood: 01810
Nearby schools
GreatSchools rating
- 9/10South Elementary SchoolGrades: K-5Distance: 0.5 mi
- 8/10Andover West Middle SchoolGrades: 6-8Distance: 2.1 mi
- 10/10Andover High SchoolGrades: 9-12Distance: 2 mi
Schools provided by the listing agent
- Elementary: South
- Middle: West
- High: Ahs
Source: MLS PIN. This data may not be complete. We recommend contacting the local school district to confirm school assignments for this home.
Get a cash offer in 3 minutes
Find out how much your home could sell for in as little as 3 minutes with a no-obligation cash offer.
Estimated market value$727,000
Get a cash offer in 3 minutes
Find out how much your home could sell for in as little as 3 minutes with a no-obligation cash offer.
Estimated market value
$727,000



