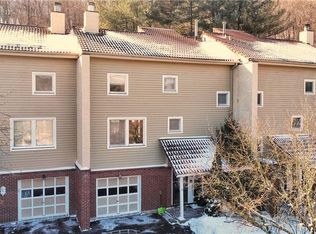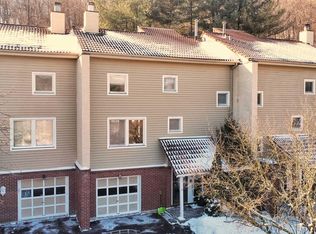Sold for $659,000
$659,000
18 Deer Ridge Road, Bedford Corners, NY 10549
2beds
1,750sqft
Townhouse, Residential
Built in 1988
1,742 Square Feet Lot
$725,200 Zestimate®
$377/sqft
$4,286 Estimated rent
Home value
$725,200
$645,000 - $812,000
$4,286/mo
Zestimate® history
Loading...
Owner options
Explore your selling options
What's special
A truly unique complex, Deer Ridge of Bedford Corners' beauty is apparent when you make the turn into the grounds. Set on a 12+ acre hill are 26 Prefabricated Townhouses that were built in Sweden & shipped here. Using Quality construction with a European Contemporary design, this was made with a special flexible design. Number 18 is at the top of the hill in a group of 4 Townhouses. The Entry Portico leads into the ceramic tiled main foyer, Spacious Den/Home Office or BONUS 3rd Bedroom w/Skylight & NEW Carpet, Full Bathroom/walk-in Shower, Utility Closet, Door to Garage & Stairs. The Main Level Boasts a Contemporary Open Concept Floor Plan With Wood Beamed Ceilings, Wood Framed Doors & windows (triple-glazed), Recessed Lighting & a Marble Mantle Wood burning Fireplace. Spruce wood floors throughout this level. A third of the Living/Dining area has a 2-Story Ceiling. Eat-in Counter Kitchen Opens to Living Room with Oversize Windows - Afternoon bright Views to Deck & Beautiful planted Backyard terrace boasts Specimen Planting. Bonus is the Pantry & Laundry Room adjacent to the Kitchen. Plus Tucked away is the Powder Room. Upstairs has Brand NEW Carpet, the Primary Bedroom with 2 walk-in closets and French Doors to a Juliet Balcony facing the Terraced Backyard. 2nd Bedroom has same view, a Full Hall Bathroom, Linen Closet and Pull Down Stairs to a very usable attic. Freshly Painted Ready for you to Move-in!!! WATER, TRASH, SEWER INCLUDED IN HOA. The Unique, Scandinavian architectural accents are original. Don't miss out on this Wonderful Home minutes from vibrant Mount Kisco & major highways. Additional Information: ParkingFeatures:1 Car Attached,
Zillow last checked: 8 hours ago
Listing updated: December 07, 2024 at 01:30pm
Listed by:
Audrey K. Moore 914-772-6203,
Howard Hanna Rand Realty 914-328-0333
Bought with:
Karen Burchetta, 30BU0792277
Houlihan Lawrence Inc.
Source: OneKey® MLS,MLS#: H6306532
Facts & features
Interior
Bedrooms & bathrooms
- Bedrooms: 2
- Bathrooms: 3
- Full bathrooms: 2
- 1/2 bathrooms: 1
Other
- Description: Entry Foyer, Den/Home Office/possible 3rd Bdrm, Full Bath, Stairs to Main Level, Door to Garage & Utility Closet.
- Level: First
Other
- Description: Open Concept: Living Room w 2 Story Ceiling & WB FirePlace, Dining Room & Kitchen, Windows/2 Doors to Deck, Pantry & Laundry Room off Kitchen, Powder Room
- Level: Second
Other
- Description: Primary Bedroom/2 closets/Juliet Balcony, Foyer, Hall Full Bath, Linen Closet, 2nd Bedroom w/Closet. Attic access.
- Level: Third
Heating
- Forced Air
Cooling
- Central Air
Appliances
- Included: Electric Water Heater
Features
- Cathedral Ceiling(s), First Floor Full Bath, Open Kitchen, Original Details
- Flooring: Hardwood
- Has basement: No
- Attic: Pull Stairs
- Number of fireplaces: 1
Interior area
- Total structure area: 1,750
- Total interior livable area: 1,750 sqft
Property
Parking
- Total spaces: 1
- Parking features: Attached, Driveway, Other
- Has uncovered spaces: Yes
Features
- Levels: Three Or More
- Stories: 3
- Patio & porch: Deck
- Exterior features: Juliet Balcony
Lot
- Size: 1,742 sqft
- Features: Near Public Transit, Near Shops, Stone/Brick Wall, Sloped, Views
Details
- Parcel number: 2000071011000030000001503
Construction
Type & style
- Home type: Townhouse
- Architectural style: Contemporary
- Property subtype: Townhouse, Residential
- Attached to another structure: Yes
Materials
- Brick, Other, Stucco, Wood Siding
- Foundation: Other
Condition
- Actual
- Year built: 1988
Details
- Builder model: 2 Bedroom
Utilities & green energy
- Sewer: Public Sewer, Septic Tank
- Water: Public
- Utilities for property: Trash Collection Private
Community & neighborhood
Location
- Region: Mount Kisco
- Subdivision: Deer Ridge of Bedford Corners
HOA & financial
HOA
- Has HOA: Yes
- HOA fee: $655 monthly
- Services included: Common Area Maintenance, Snow Removal, Trash, Water
Other
Other facts
- Listing agreement: Exclusive Right To Sell
- Listing terms: Cash
Price history
| Date | Event | Price |
|---|---|---|
| 7/22/2024 | Sold | $659,000$377/sqft |
Source: | ||
| 6/17/2024 | Pending sale | $659,000$377/sqft |
Source: | ||
| 5/29/2024 | Price change | $659,000-4.4%$377/sqft |
Source: | ||
| 5/21/2024 | Listed for sale | $689,000+9.4%$394/sqft |
Source: | ||
| 12/23/2022 | Sold | $630,000+33.5%$360/sqft |
Source: Public Record Report a problem | ||
Public tax history
| Year | Property taxes | Tax assessment |
|---|---|---|
| 2024 | -- | $45,745 |
| 2023 | -- | $45,745 |
| 2022 | -- | $45,745 |
Find assessor info on the county website
Neighborhood: 10549
Nearby schools
GreatSchools rating
- 7/10West Patent Elementary SchoolGrades: K-5Distance: 1.8 mi
- 6/10Fox Lane Middle SchoolGrades: 6-8Distance: 3.6 mi
- 6/10Fox Lane High SchoolGrades: 9-12Distance: 3.4 mi
Schools provided by the listing agent
- Elementary: West Patent Elementary School
- Middle: Fox Lane Middle School
- High: Fox Lane High School
Source: OneKey® MLS. This data may not be complete. We recommend contacting the local school district to confirm school assignments for this home.

