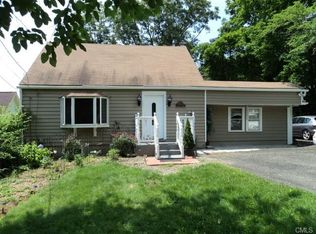Sold for $505,000
$505,000
18 Driftway Road, Danbury, CT 06811
3beds
1,523sqft
Single Family Residence
Built in 1927
0.57 Acres Lot
$512,400 Zestimate®
$332/sqft
$3,434 Estimated rent
Home value
$512,400
$461,000 - $569,000
$3,434/mo
Zestimate® history
Loading...
Owner options
Explore your selling options
What's special
A Commuter's Dream! Minutes to 684 & Route 7. Excellent Westside Exit 2 & 4 location. MOVE IN READY 3 Bdrms + main level office 2 ba Remodeled Cape with 1 car garage. Large Flat Backyard provides privacy for family gatherings. Full unfinished basement provides room for storage. Conveniently Located to Caraluzzi's, Trader Joe's, Danbury's Mill Plain Dining Mecca, WSCU, all shopping & conveniences within minutes of your new home. Features a New Roof with a Lifetime Warranty, 8 Brand New Windows upstairs, newer windows downstairs, Boiler & tankless water heater, new back door, and a 2nd full bath. The Entire interior of the home was just freshly painted. Home can tie into City Water. Owner states sewer is also possible to connect into just need to apply with the City. Don't miss this opportunity! In the backyard there is a stone pathway that led to a now removed garden area. There is no drainage under the stones.
Zillow last checked: 8 hours ago
Listing updated: July 29, 2025 at 06:15pm
Listed by:
Lisa Provino 203-241-4550,
The Provino Group LLC 203-241-4550
Bought with:
Roberta Anderson, REB.0014350
William Pitt Sotheby's Int'l
Source: Smart MLS,MLS#: 24092306
Facts & features
Interior
Bedrooms & bathrooms
- Bedrooms: 3
- Bathrooms: 2
- Full bathrooms: 2
Primary bedroom
- Features: Hardwood Floor
- Level: Upper
- Area: 229.6 Square Feet
- Dimensions: 14 x 16.4
Bedroom
- Features: Wall/Wall Carpet
- Level: Upper
- Area: 127.5 Square Feet
- Dimensions: 8.5 x 15
Bedroom
- Features: Wall/Wall Carpet
- Level: Upper
- Area: 153.68 Square Feet
- Dimensions: 13.6 x 11.3
Dining room
- Features: Hardwood Floor
- Level: Main
- Area: 160.65 Square Feet
- Dimensions: 11.9 x 13.5
Living room
- Features: Hardwood Floor
- Level: Main
- Area: 425.04 Square Feet
- Dimensions: 16.8 x 25.3
Office
- Features: Wall/Wall Carpet
- Level: Main
Heating
- Hot Water, Oil
Cooling
- Wall Unit(s)
Appliances
- Included: Gas Range, Microwave, Dishwasher, Washer, Dryer, Water Heater, Tankless Water Heater
- Laundry: Lower Level
Features
- Windows: Thermopane Windows
- Basement: Full,Unfinished,Storage Space,Concrete
- Attic: None
- Has fireplace: No
Interior area
- Total structure area: 1,523
- Total interior livable area: 1,523 sqft
- Finished area above ground: 1,523
Property
Parking
- Total spaces: 12
- Parking features: Attached, Other, Paved, Driveway
- Attached garage spaces: 1
- Has uncovered spaces: Yes
Features
- Patio & porch: Deck
Lot
- Size: 0.57 Acres
- Features: Level, Open Lot
Details
- Parcel number: 68718
- Zoning: RA40
Construction
Type & style
- Home type: SingleFamily
- Architectural style: Cape Cod
- Property subtype: Single Family Residence
Materials
- Vinyl Siding
- Foundation: Block, Concrete Perimeter
- Roof: Asphalt
Condition
- New construction: No
- Year built: 1927
Utilities & green energy
- Sewer: Septic Tank
- Water: Private
- Utilities for property: Cable Available
Green energy
- Energy efficient items: Windows
Community & neighborhood
Community
- Community features: Near Public Transport, Golf, Health Club, Lake, Library, Medical Facilities, Private School(s), Shopping/Mall
Location
- Region: Danbury
- Subdivision: Aunt Hack
Price history
| Date | Event | Price |
|---|---|---|
| 7/29/2025 | Sold | $505,000-2.9%$332/sqft |
Source: | ||
| 5/31/2025 | Pending sale | $520,000$341/sqft |
Source: | ||
| 5/18/2025 | Price change | $520,000-3.7%$341/sqft |
Source: | ||
| 4/30/2025 | Listed for sale | $539,900+3.8%$354/sqft |
Source: | ||
| 11/3/2024 | Listing removed | $520,000$341/sqft |
Source: | ||
Public tax history
| Year | Property taxes | Tax assessment |
|---|---|---|
| 2025 | $5,757 +4.2% | $230,370 +1.9% |
| 2024 | $5,526 +4.8% | $226,100 |
| 2023 | $5,275 +15.3% | $226,100 +39.4% |
Find assessor info on the county website
Neighborhood: 06811
Nearby schools
GreatSchools rating
- 3/10Mill Ridge Primary SchoolGrades: K-3Distance: 0.8 mi
- 3/10Rogers Park Middle SchoolGrades: 6-8Distance: 3 mi
- 2/10Danbury High SchoolGrades: 9-12Distance: 2.3 mi
Schools provided by the listing agent
- Elementary: Mill Ridge
- Middle: Rogers Park
- High: Danbury
Source: Smart MLS. This data may not be complete. We recommend contacting the local school district to confirm school assignments for this home.
Get pre-qualified for a loan
At Zillow Home Loans, we can pre-qualify you in as little as 5 minutes with no impact to your credit score.An equal housing lender. NMLS #10287.
Sell for more on Zillow
Get a Zillow Showcase℠ listing at no additional cost and you could sell for .
$512,400
2% more+$10,248
With Zillow Showcase(estimated)$522,648
