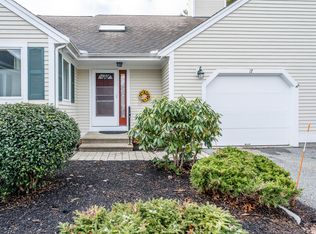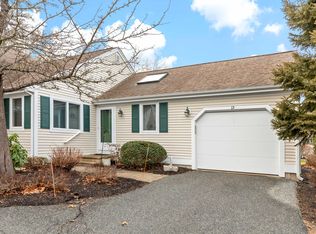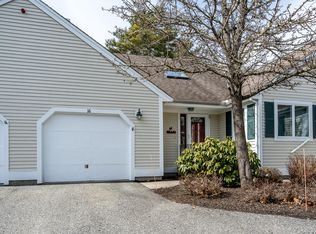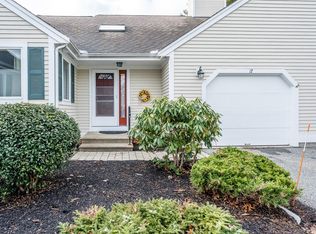Sold for $520,000
$520,000
18 Driver Lane, Mashpee, MA 02649
2beds
1,338sqft
Condominium
Built in 2004
-- sqft lot
$530,100 Zestimate®
$389/sqft
$2,626 Estimated rent
Home value
$530,100
$477,000 - $588,000
$2,626/mo
Zestimate® history
Loading...
Owner options
Explore your selling options
What's special
Discover the ideal 55+ community lifestyle where activities abound from golf and swimming to tennis and pickleball. Enjoy effortless one-floor living in this sunlit, Vineyard model end unit with picturesque views. Gleaming hardwood floors extend throughout the home (with the exception of the 2nd bedroom), featuring a neutral cream paint color creating the perfect canvas for your decor. Open concept living room features a pristine gas fireplace that sets the stage for cozy gatherings, while a private deck invites you to savor the surrounding flora and fauna. The well-appointed kitchen boasts oak cabinetry and newer appliances, including an electric stove, ensuring a worry-free cooking experience. Retreat to the primary bedroom with a large walk-in closet, modern shower stall & an in-unit laundry closet. The 2nd bedroom served by a hall bath offers flexibility with an extra long whirlpool tub. Other highlights include an unfinished basement along with a convenient one-car attached garage. With its solid construction, desirable location near Mashpee Commons, and proximity to local beaches, this unit is a rare find that won't last. All parties to verify information contained herei
Zillow last checked: 8 hours ago
Listing updated: June 06, 2025 at 11:17am
Listed by:
Dacey McGovern 617-366-9353,
LPT Realty
Bought with:
Samantha L Steward, 9577672
Compass Massachusetts, LLC
Source: CCIMLS,MLS#: 22500971
Facts & features
Interior
Bedrooms & bathrooms
- Bedrooms: 2
- Bathrooms: 2
- Full bathrooms: 2
- Main level bathrooms: 2
Primary bedroom
- Description: Flooring: Wood
- Features: Walk-In Closet(s)
- Level: First
- Area: 210
- Dimensions: 15 x 14
Bedroom 2
- Description: Flooring: Carpet
- Features: Bedroom 2
- Level: First
- Area: 156
- Dimensions: 13 x 12
Primary bathroom
- Features: Private Full Bath
Kitchen
- Description: Countertop(s): Other,Flooring: Wood,Stove(s): Electric
- Features: Kitchen, Recessed Lighting
- Level: First
- Area: 108
- Dimensions: 12 x 9
Living room
- Description: Fireplace(s): Gas,Flooring: Wood,Door(s): Sliding
- Features: Recessed Lighting, Living Room, Cathedral Ceiling(s), Dining Area
- Level: First
- Area: 480
- Dimensions: 30 x 16
Heating
- Has Heating (Unspecified Type)
Cooling
- Central Air
Appliances
- Included: Dishwasher, Refrigerator, Electric Range, Microwave, Gas Water Heater
- Laundry: First Floor
Features
- Recessed Lighting
- Flooring: Hardwood
- Doors: Sliding Doors
- Basement: Full,Interior Entry
- Number of fireplaces: 1
- Fireplace features: Gas
- Common walls with other units/homes: End Unit
Interior area
- Total structure area: 1,338
- Total interior livable area: 1,338 sqft
Property
Parking
- Total spaces: 2
- Parking features: Garage - Attached, Open
- Attached garage spaces: 1
- Has uncovered spaces: Yes
Features
- Stories: 1
- Entry location: Street Level
- Patio & porch: Deck
Lot
- Features: Conservation Area, Medical Facility, Major Highway, Near Golf Course, Shopping, In Town Location
Details
- Parcel number: 6535365
- Zoning: R3
- Special conditions: Standard
Construction
Type & style
- Home type: Condo
- Property subtype: Condominium
- Attached to another structure: Yes
Materials
- Clapboard
- Foundation: Concrete Perimeter, Poured
- Roof: Asphalt, Pitched
Condition
- Actual
- New construction: No
- Year built: 2004
Utilities & green energy
- Sewer: Private Sewer
Community & neighborhood
Senior living
- Senior community: Yes
Location
- Region: Mashpee
HOA & financial
HOA
- Has HOA: Yes
- HOA fee: $898 monthly
- Amenities included: 55+ Community, Maintenance Structure, Snow Removal, Road Maintenance, Landscaping, Golf Course, Clubhouse
Other
Other facts
- Listing terms: Cash
- Ownership: Condo
- Road surface type: Paved
Price history
| Date | Event | Price |
|---|---|---|
| 6/6/2025 | Sold | $520,000-1%$389/sqft |
Source: | ||
| 4/11/2025 | Pending sale | $525,000$392/sqft |
Source: | ||
| 4/4/2025 | Price change | $525,000-1.9%$392/sqft |
Source: | ||
| 3/16/2025 | Listed for sale | $535,000$400/sqft |
Source: | ||
Public tax history
| Year | Property taxes | Tax assessment |
|---|---|---|
| 2025 | $3,217 +4.8% | $486,000 +1.8% |
| 2024 | $3,070 +2.4% | $477,500 +11.6% |
| 2023 | $2,999 +1.4% | $427,800 +18.1% |
Find assessor info on the county website
Neighborhood: 02649
Nearby schools
GreatSchools rating
- 3/10Quashnet SchoolGrades: 3-6Distance: 0.9 mi
- 5/10Mashpee High SchoolGrades: 7-12Distance: 1 mi
Schools provided by the listing agent
- District: Mashpee
Source: CCIMLS. This data may not be complete. We recommend contacting the local school district to confirm school assignments for this home.
Get a cash offer in 3 minutes
Find out how much your home could sell for in as little as 3 minutes with a no-obligation cash offer.
Estimated market value
$530,100



