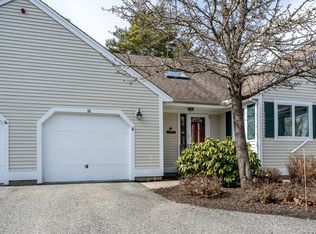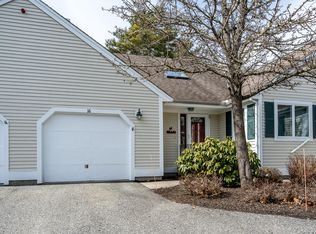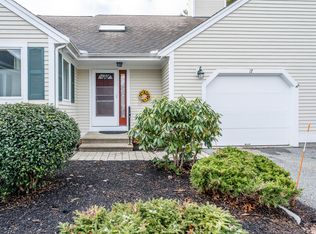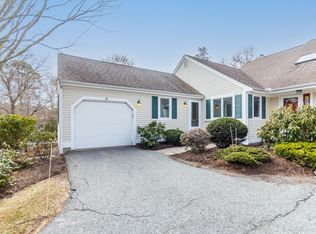Sold for $520,000 on 06/06/25
$520,000
18 Driver Ln UNIT 18, Mashpee, MA 02649
2beds
1,338sqft
Condominium
Built in 2004
-- sqft lot
$-- Zestimate®
$389/sqft
$-- Estimated rent
Home value
Not available
Estimated sales range
Not available
Not available
Zestimate® history
Loading...
Owner options
Explore your selling options
What's special
Discover the ideal 55+ community lifestyle where activities abound from golf and swimming to tennis and pickleball. Enjoy effortless one-floor living in this sunlit, vineyard model end unit with picturesque views. Inside, gleaming hardwood floors extend throughout the home (with the exception of the second bedroom), and a neutral cream paint creates the perfect canvas for your decor. The open-concept living room features a pristine gas fireplace that sets the stage for cozy gatherings, while a private deck invites you to savor the surrounding flora and fauna. The well-appointed kitchen boasts oak cabinetry and newer appliances, including a gas stove, ensuring a worry-free cooking experience. Retreat to the primary bedroom with a large walk-in closet, a modern stall shower, and in-unit laundry closet. The second bedroom, served by a hall bath offers flexibility. Other highlights include an unfinished basement along with a convenient one-car attached garage.
Zillow last checked: 8 hours ago
Listing updated: June 06, 2025 at 10:38am
Listed by:
Dacey McGovern 617-366-9353,
LPT Realty, LLC 877-366-2213
Bought with:
Samantha Steward
Compass
Source: MLS PIN,MLS#: 73345264
Facts & features
Interior
Bedrooms & bathrooms
- Bedrooms: 2
- Bathrooms: 2
- Full bathrooms: 2
- Main level bathrooms: 2
Primary bedroom
- Features: Bathroom - Full, Walk-In Closet(s), Flooring - Wood
- Level: First
- Area: 210
- Dimensions: 15 x 14
Bedroom 2
- Features: Flooring - Wall to Wall Carpet
- Level: First
- Area: 156
- Dimensions: 13 x 12
Primary bathroom
- Features: Yes
Bathroom 1
- Features: Bathroom - Full, Bathroom - With Tub & Shower, Flooring - Stone/Ceramic Tile, Recessed Lighting
- Level: Main,First
- Area: 56
- Dimensions: 8 x 7
Bathroom 2
- Features: Bathroom - Full, Bathroom - With Shower Stall, Closet - Linen, Flooring - Stone/Ceramic Tile, Dryer Hookup - Electric, Recessed Lighting, Washer Hookup
- Level: Main,First
- Area: 72
- Dimensions: 9 x 8
Kitchen
- Features: Flooring - Wood, Countertops - Stone/Granite/Solid, Recessed Lighting, Stainless Steel Appliances
- Level: Main,First
- Area: 108
- Dimensions: 12 x 9
Living room
- Features: Cathedral Ceiling(s), Flooring - Wood, Deck - Exterior, Recessed Lighting, Slider
- Level: Main,First
- Area: 480
- Dimensions: 30 x 16
Heating
- Forced Air, Natural Gas
Cooling
- Central Air
Appliances
- Laundry: First Floor, In Unit, Electric Dryer Hookup, Washer Hookup
Features
- Flooring: Wood, Tile, Carpet
- Doors: Storm Door(s)
- Has basement: Yes
- Number of fireplaces: 1
- Fireplace features: Living Room
- Common walls with other units/homes: End Unit
Interior area
- Total structure area: 1,338
- Total interior livable area: 1,338 sqft
- Finished area above ground: 1,338
Property
Parking
- Total spaces: 3
- Parking features: Attached, Paved
- Attached garage spaces: 1
- Uncovered spaces: 2
Accessibility
- Accessibility features: No
Features
- Entry location: Unit Placement(Street)
- Patio & porch: Deck
- Exterior features: Deck
- Pool features: Association, Indoor
Details
- Parcel number: M:65 B:35 L:365,4299912
- Zoning: R3
Construction
Type & style
- Home type: Condo
- Property subtype: Condominium
- Attached to another structure: Yes
Materials
- Roof: Shingle
Condition
- Year built: 2004
Utilities & green energy
- Sewer: Private Sewer
- Water: Public
- Utilities for property: for Electric Range, for Electric Dryer, Washer Hookup
Community & neighborhood
Community
- Community features: Shopping, Golf, Medical Facility, Conservation Area, Highway Access
Senior living
- Senior community: Yes
Location
- Region: Mashpee
HOA & financial
HOA
- HOA fee: $898 monthly
- Amenities included: Golf Course, Tennis Court(s), Clubhouse
- Services included: Insurance, Maintenance Structure, Road Maintenance, Maintenance Grounds, Snow Removal
Other
Other facts
- Listing terms: Contract
Price history
| Date | Event | Price |
|---|---|---|
| 6/6/2025 | Sold | $520,000-1%$389/sqft |
Source: MLS PIN #73345264 | ||
| 4/11/2025 | Contingent | $525,000$392/sqft |
Source: MLS PIN #73345264 | ||
| 4/4/2025 | Price change | $525,000-1.9%$392/sqft |
Source: MLS PIN #73345264 | ||
| 3/15/2025 | Listed for sale | $535,000$400/sqft |
Source: MLS PIN #73345264 | ||
Public tax history
Tax history is unavailable.
Neighborhood: 02649
Nearby schools
GreatSchools rating
- 3/10Quashnet SchoolGrades: 3-6Distance: 1 mi
- 5/10Mashpee High SchoolGrades: 7-12Distance: 1 mi

Get pre-qualified for a loan
At Zillow Home Loans, we can pre-qualify you in as little as 5 minutes with no impact to your credit score.An equal housing lender. NMLS #10287.



