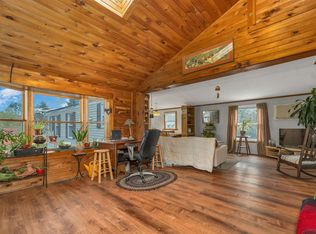Closed
Listed by:
Angel Boyd,
Angelview Realty, LLC 603-568-7089,
Brandi W Keeler,
Angelview Realty, LLC
Bought with: Angelview Realty, LLC
$115,000
18 Duke Lane, Concord, NH 03303
2beds
1,344sqft
Manufactured Home
Built in 1973
-- sqft lot
$136,100 Zestimate®
$86/sqft
$1,985 Estimated rent
Home value
$136,100
$118,000 - $157,000
$1,985/mo
Zestimate® history
Loading...
Owner options
Explore your selling options
What's special
You must see this beautifully remodeled home in desirable Concord Terrace. Don't let the age fool you. This home has been lovingly updated with vinyl siding, metal roof, new windows, new flooring, new insulation and many of the interior walls have been sheet rocked. Enjoy the 12x10 deck in the summer for barbecuing and entertaining or use the awning for those warm raining summer evenings. As you step through the new sliders you will enter the bright sun room warmed by all of the passive solar or if you prefer you can use the electric fireplace. This is a perfect place to curl up with a good book or watch the birds and the bees in the garden. The inviting living room wraps around to the spacious dining area and large kitchen. The flow between the rooms make this home perfect for entertaining. Off the kitchen you step into a 11x10 office space wrapped in bright windows. This is a perfect place for working from home or perhaps a spare room for guests. Across the home is a large laundry room with ample space for storage and a brand new washer and dryer. Just beyond your will find a pretty washroom with a double sink vanity. The low profile tub is easy to step into and comfortable for the evening bath. On this end of the home you will find a giant primary bedroom with a private deck as well as the second bedroom. (Please see park rules regarding pets policy.)
Zillow last checked: 8 hours ago
Listing updated: March 15, 2024 at 01:05pm
Listed by:
Angel Boyd,
Angelview Realty, LLC 603-568-7089,
Brandi W Keeler,
Angelview Realty, LLC
Bought with:
Angel Boyd
Angelview Realty, LLC
Source: PrimeMLS,MLS#: 4988177
Facts & features
Interior
Bedrooms & bathrooms
- Bedrooms: 2
- Bathrooms: 1
- Full bathrooms: 1
Heating
- Propane, Forced Air
Cooling
- Wall Unit(s)
Appliances
- Included: Electric Water Heater
- Laundry: 1st Floor Laundry
Features
- Dining Area
- Flooring: Carpet, Laminate
- Has basement: No
Interior area
- Total structure area: 1,344
- Total interior livable area: 1,344 sqft
- Finished area above ground: 1,344
- Finished area below ground: 0
Property
Parking
- Total spaces: 3
- Parking features: Paved, Parking Spaces 3
Accessibility
- Accessibility features: 1st Floor Bedroom, 1st Floor Full Bathroom, 1st Floor Hrd Surfce Flr, One-Level Home, Paved Parking, 1st Floor Laundry
Features
- Levels: One
- Stories: 1
- Exterior features: Deck, Garden
Lot
- Features: Leased
Details
- Parcel number: CNCDM301ZB27L24
- Zoning description: RH
Construction
Type & style
- Home type: MobileManufactured
- Architectural style: Ranch
- Property subtype: Manufactured Home
Materials
- Vinyl Siding
- Foundation: None, Skirted
- Roof: Metal
Condition
- New construction: No
- Year built: 1973
Utilities & green energy
- Electric: Circuit Breakers
- Sewer: Community
- Utilities for property: Cable Available
Community & neighborhood
Location
- Region: Concord
HOA & financial
Other financial information
- Additional fee information: Fee: $545
Other
Other facts
- Road surface type: Paved
Price history
| Date | Event | Price |
|---|---|---|
| 3/15/2024 | Sold | $115,000+618.8%$86/sqft |
Source: | ||
| 4/27/2015 | Sold | $16,000-35.7%$12/sqft |
Source: Public Record | ||
| 3/28/2015 | Price change | $24,900-6%$19/sqft |
Source: BHHS Verani Concord #4394732 | ||
| 11/26/2014 | Listed for sale | $26,500$20/sqft |
Source: BHHS Verani Concord #4394732 | ||
Public tax history
| Year | Property taxes | Tax assessment |
|---|---|---|
| 2024 | $1,548 +3.8% | $55,900 +0.7% |
| 2023 | $1,491 +3.8% | $55,500 |
| 2022 | $1,437 +76.1% | $55,500 +82% |
Find assessor info on the county website
Neighborhood: 03303
Nearby schools
GreatSchools rating
- 5/10Beaver Meadow SchoolGrades: PK-5Distance: 0.6 mi
- 6/10Rundlett Middle SchoolGrades: 6-8Distance: 3 mi
- 4/10Concord High SchoolGrades: 9-12Distance: 4.1 mi
