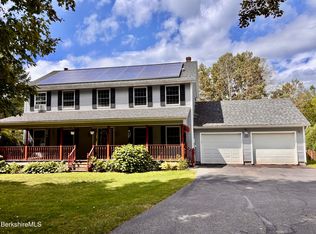Sold for $445,000
$445,000
18 East Rd, Adams, MA 01220
3beds
2,091sqft
Single Family Residence
Built in 2001
1.11 Acres Lot
$485,300 Zestimate®
$213/sqft
$3,075 Estimated rent
Home value
$485,300
$461,000 - $510,000
$3,075/mo
Zestimate® history
Loading...
Owner options
Explore your selling options
What's special
First time offered! Custom built, light filled contemporary with highly sought-after mountain and bucolic views. The living room features cathedral ceiling, wood floors, two-story fireplace, and heat pump. Off the living room is the dining room with slider to deck looking directly west toward the state's highest peak, Mt. Greylock. The kitchen is well appointed with great counter and cabinet space and a large walk-in pantry. Steps away is the large mudroom with access to the attached two car garage. Two carpeted bedrooms, a full bath, and very convenient storage complete the main level. The generously sized primary suite is on the upper level, with even better views! The cherry on top is a little brook which runs through the back of the property. Roof replaced 2020. This is a MUST SEE. The added bonus is the basement area, custom constructed to have unobstructed sightlines, perfect for a variety of recreation, entertaining, and hobby activities.
Have you considered Adams? Seeped in history, this up and coming New England town, eagerly awaiting the opening of the Adams Theater (https://www.adamstheater.org) has had a recent infusion of new businesses and restaurants. There is great anticipation of the long awaited development of the Greylock Glen (http://greylockglenresort.com/proposed-resort-project/master-plan/). The birthplace of Susan B. Anthony, Adams is proud of its history in the industrial revolution and bringing together workforces from other lands (https://www.adamshistorical.us). The accessible Ashuwillticook Rail Trail winds its way along a former railroad bed, and the Appalachian Trail is accessed from well-used hiking trails. Adams is located centrally between many cultural venues for which the Berkshires are well known including theater, museums, and entertainment. Williams College and Massachusetts College of Liberal Arts are just a town or two away. So much to see and do in your new home town!
Zillow last checked: 8 hours ago
Listing updated: August 30, 2024 at 08:51pm
Listed by:
Anne B. Meczywor 413-637-4200 11,
ROBERTS & ASSOC. REALTY, INC
Bought with:
Jeffrey M. Loholdt, 009531874
WILLIAM PITT SOTHEBY'S - GT BARRINGTON
Source: BCMLS,MLS#: 240057
Facts & features
Interior
Bedrooms & bathrooms
- Bedrooms: 3
- Bathrooms: 3
- Full bathrooms: 2
- 1/2 bathrooms: 1
Bedroom 1
- Description: Carpet, Skylight, Vaulted ceiling; Views
- Level: Second
- Area: 235.54 Square Feet
- Dimensions: 17.67x13.33
Bedroom 2
- Description: Carpeted; Back of house with views
- Level: First
- Area: 193.28 Square Feet
- Dimensions: 14.50x13.33
Bedroom 3
- Description: Carpeted; Front of house; Morning light!
- Area: 146.04 Square Feet
- Dimensions: 12.17x12.00
Full bathroom
- Description: Generously sized
Half bathroom
- Description: Off of mudroom
- Level: First
Full bathroom
- Description: Tile floor, Shower
- Level: Second
Bonus room
- Description: Open Space; Finshed walls; Plumbed for bath
- Level: Basement
- Area: 924 Square Feet
- Dimensions: 33.00x28.00
Dining room
- Description: Wood floor; Slider to deck; Views; Open to kitchen
- Level: First
- Area: 285.28 Square Feet
- Dimensions: 17.83x16.00
Kitchen
- Description: Tile floor; Laminate counters; W/I pantry
- Level: First
- Area: 163.61 Square Feet
- Dimensions: 13.83x11.83
Laundry
- Description: Large mudroom/laundry with stairs to lower level
- Level: First
Living room
- Description: Wood floor; fireplace; cathedral ceiling
- Level: First
- Area: 399 Square Feet
- Dimensions: 21.00x19.00
Heating
- Propane, Oil, Electric, Hot Water, Fireplace(s)
Cooling
- Electric
Appliances
- Included: Dishwasher, Dryer, Range, Range Hood, Refrigerator, ENERGY STAR Qualified Washer
Features
- Cathedral Ceiling(s), Interior Balcony, Walk-In Closet(s)
- Flooring: Carpet, Ceramic Tile, Wood
- Windows: Insulated Windows, Skylight(s)
- Basement: Interior Entry,Full,Partially Finished,Concrete
- Has fireplace: Yes
Interior area
- Total structure area: 2,091
- Total interior livable area: 2,091 sqft
Property
Parking
- Total spaces: 2
- Parking features: Paved Drive
- Attached garage spaces: 2
- Details: Garaged & Off-Street
Accessibility
- Accessibility features: Accessible Bedroom, Accessible Full Bath
Features
- Patio & porch: Deck
- Exterior features: Composite/Recycled Decking, Bus-School, Mature Landscaping
- Has view: Yes
- View description: Scenic, Pasture, Hill/Mountain
- Waterfront features: Brook
Lot
- Size: 1.11 Acres
- Dimensions: 125 x 351.7
Details
- Parcel number: ADAMM2230B0000L00586
- Zoning description: Residential
Construction
Type & style
- Home type: SingleFamily
- Architectural style: Contemporary
- Property subtype: Single Family Residence
Condition
- Year built: 2001
Utilities & green energy
- Electric: 200 Amp
- Sewer: Public Sewer
- Water: Public
- Utilities for property: Trash Private, Cable Available
Community & neighborhood
Location
- Region: Adams
Price history
| Date | Event | Price |
|---|---|---|
| 6/9/2023 | Sold | $445,000+4.7%$213/sqft |
Source: | ||
| 4/17/2023 | Pending sale | $425,000$203/sqft |
Source: | ||
| 4/12/2023 | Listed for sale | $425,000+936.6%$203/sqft |
Source: | ||
| 12/30/1999 | Sold | $41,000$20/sqft |
Source: Public Record Report a problem | ||
Public tax history
| Year | Property taxes | Tax assessment |
|---|---|---|
| 2025 | $6,751 +6.3% | $396,900 +9.6% |
| 2024 | $6,351 +8.2% | $362,100 +14.4% |
| 2023 | $5,869 +2.8% | $316,400 +15.8% |
Find assessor info on the county website
Neighborhood: 01220
Nearby schools
GreatSchools rating
- 4/10Hoosac Valley Middle SchoolGrades: 4-7Distance: 1.2 mi
- 3/10Hoosac Valley High SchoolGrades: 8-12Distance: 1.2 mi
- 4/10Plunkett Elementary SchoolGrades: PK-3Distance: 1.2 mi
Schools provided by the listing agent
- Elementary: Hoosac Valley Elementary
- Middle: Hoosac Valley Middle & High School
- High: Hoosac Valley Middle & High School
Source: BCMLS. This data may not be complete. We recommend contacting the local school district to confirm school assignments for this home.
Get pre-qualified for a loan
At Zillow Home Loans, we can pre-qualify you in as little as 5 minutes with no impact to your credit score.An equal housing lender. NMLS #10287.
