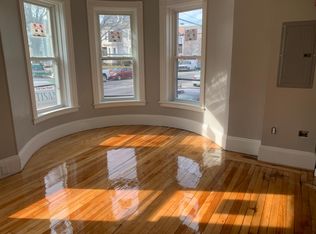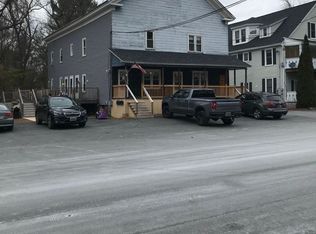Closed
Listed by:
Sophia Weeks,
RE/MAX Synergy Cell:603-264-5225
Bought with: Keller Williams Realty-Metropolitan
$345,000
18 Eastman Street, Concord, NH 03301
4beds
3,570sqft
Single Family Residence
Built in 1930
5,663 Square Feet Lot
$476,700 Zestimate®
$97/sqft
$2,413 Estimated rent
Home value
$476,700
$434,000 - $524,000
$2,413/mo
Zestimate® history
Loading...
Owner options
Explore your selling options
What's special
Offer deadline Monday 4/3 @ 2pm.LOCATION LOCATION!! Just minutes from downtown concord! Have you ever dreamed of owning a firehouse! Updated and so very UNIQUE this building is a blank slate available for multiple uses. The possibilities are endless with plenty of parking, directly off the highway and across from the local park and trails! Perhaps an in home business with penthouse suite above? Condo conversion? Over 3500 sqft of finished space with the walk up attic for future expansion . The second floor is a full size basketball court with beautifully refinished floors and soaring ceilings! Commercial Neighborhood allowable usage is pretty extensive:Single Family,Multi Family,Bed & Breakfast ,Condo conversion,Adult Care,Child Care, Retail! Various other CU (Conditional Uses) that would require permits, etc.
Zillow last checked: 8 hours ago
Listing updated: April 30, 2023 at 04:07pm
Listed by:
Sophia Weeks,
RE/MAX Synergy Cell:603-264-5225
Bought with:
Andrew Phinney
Keller Williams Realty-Metropolitan
Source: PrimeMLS,MLS#: 4947010
Facts & features
Interior
Bedrooms & bathrooms
- Bedrooms: 4
- Bathrooms: 1
- 3/4 bathrooms: 1
Heating
- Natural Gas, Hot Water
Cooling
- None
Appliances
- Included: Natural Gas Water Heater
Features
- Basement: Unfinished,Walk-Up Access
Interior area
- Total structure area: 7,140
- Total interior livable area: 3,570 sqft
- Finished area above ground: 3,570
- Finished area below ground: 0
Property
Parking
- Total spaces: 5
- Parking features: Paved, Parking Spaces 5
Features
- Levels: Two
- Stories: 2
Lot
- Size: 5,663 sqft
- Features: City Lot
Details
- Parcel number: CNCDM481ZB23
- Zoning description: CN
Construction
Type & style
- Home type: SingleFamily
- Architectural style: Contemporary
- Property subtype: Single Family Residence
Materials
- Wood Frame, Brick Exterior
- Foundation: Brick
- Roof: Asphalt Shingle
Condition
- New construction: No
- Year built: 1930
Utilities & green energy
- Electric: Circuit Breakers
- Sewer: Public Sewer
- Utilities for property: Gas On-Site
Community & neighborhood
Location
- Region: Concord
Price history
| Date | Event | Price |
|---|---|---|
| 4/28/2023 | Sold | $345,000+15.4%$97/sqft |
Source: | ||
| 4/4/2023 | Contingent | $299,000$84/sqft |
Source: | ||
| 3/29/2023 | Listed for sale | $299,000+51.4%$84/sqft |
Source: | ||
| 4/12/2021 | Sold | $197,500-21%$55/sqft |
Source: | ||
| 4/6/2021 | Contingent | $249,900$70/sqft |
Source: | ||
Public tax history
| Year | Property taxes | Tax assessment |
|---|---|---|
| 2024 | $9,104 +3.1% | $328,800 |
| 2023 | $8,832 +57.3% | $328,800 +51.7% |
| 2022 | $5,613 | $216,800 -44.3% |
Find assessor info on the county website
Neighborhood: 03301
Nearby schools
GreatSchools rating
- 8/10Broken Ground SchoolGrades: 3-5Distance: 1.1 mi
- 6/10Rundlett Middle SchoolGrades: 6-8Distance: 3.4 mi
- 4/10Concord High SchoolGrades: 9-12Distance: 2.6 mi

Get pre-qualified for a loan
At Zillow Home Loans, we can pre-qualify you in as little as 5 minutes with no impact to your credit score.An equal housing lender. NMLS #10287.

