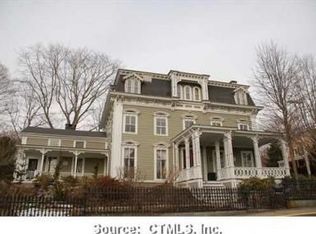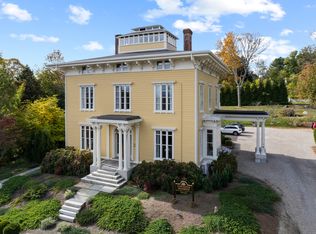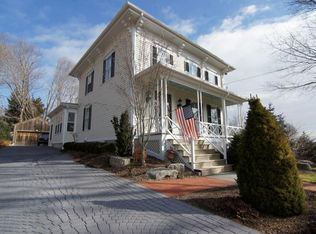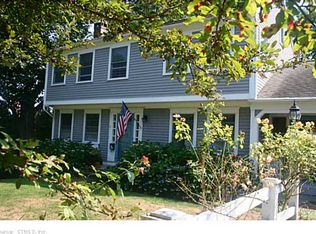Sold for $850,000 on 06/10/25
$850,000
18 Elm Street, Groton, CT 06355
3beds
1,411sqft
Single Family Residence
Built in 1887
4,356 Square Feet Lot
$880,600 Zestimate®
$602/sqft
$3,519 Estimated rent
Home value
$880,600
$784,000 - $995,000
$3,519/mo
Zestimate® history
Loading...
Owner options
Explore your selling options
What's special
Charming antique cottage in the heart of downtown Mystic, perfectly located next to the historic Mystic & Noank Library. This delightful 3 bedroom home features quaint gardens, renovated eat-in kitchen with gas fireplace, a large storage shed, and is just a stone's throw to Mystic's vibrant shops, restaurants (including the famous Mystic Pizza), marinas, art galleries, and the Amtrak station. The bright airy interior includes a finished third floor (not included in home's square footage) with partial water views of the Mystic River. A unique blend of historic character and modern charm, this home offers an ideal location midway between Boston and New York City. A must-see for those seeking a quintessential Mystic lifestyle!
Zillow last checked: 8 hours ago
Listing updated: June 10, 2025 at 10:57am
Listed by:
Susan Turner Ehrlich 203-536-3195,
Mott & Chace Sotheby's Intl Rt 401-315-0808
Bought with:
Kevin Geysen, RES.0791166
William Pitt Sotheby's Int'l
Source: Smart MLS,MLS#: 24089748
Facts & features
Interior
Bedrooms & bathrooms
- Bedrooms: 3
- Bathrooms: 2
- Full bathrooms: 1
- 1/2 bathrooms: 1
Primary bedroom
- Features: Ceiling Fan(s), Hardwood Floor
- Level: Upper
- Area: 144 Square Feet
- Dimensions: 12 x 12
Bedroom
- Features: Ceiling Fan(s), Hardwood Floor
- Level: Upper
- Area: 81 Square Feet
- Dimensions: 9 x 9
Bedroom
- Features: Ceiling Fan(s), Hardwood Floor
- Level: Upper
- Area: 99 Square Feet
- Dimensions: 11 x 9
Primary bathroom
- Features: Tub w/Shower, Tile Floor
- Level: Upper
- Area: 72 Square Feet
- Dimensions: 8 x 9
Bathroom
- Features: Laundry Hookup, Tile Floor
- Level: Main
- Area: 40 Square Feet
- Dimensions: 5 x 8
Kitchen
- Features: Ceiling Fan(s), Dining Area, Eating Space, Gas Log Fireplace, Half Bath, Hardwood Floor
- Level: Main
- Area: 252 Square Feet
- Dimensions: 12 x 21
Living room
- Features: Bay/Bow Window, Ceiling Fan(s), Hardwood Floor
- Level: Main
- Area: 288 Square Feet
- Dimensions: 12 x 24
Other
- Features: Hardwood Floor
- Level: Third,Other
- Area: 108 Square Feet
- Dimensions: 9 x 12
Other
- Features: Beamed Ceilings, Hardwood Floor
- Level: Third,Other
- Area: 240 Square Feet
- Dimensions: 16 x 15
Heating
- Steam, Oil
Cooling
- Ceiling Fan(s), Window Unit(s)
Appliances
- Included: Gas Range, Microwave, Refrigerator, Dishwasher, Washer, Dryer, Water Heater
- Laundry: Main Level
Features
- Doors: Storm Door(s)
- Windows: Storm Window(s)
- Basement: Full,Unfinished,Hatchway Access,Interior Entry,Concrete
- Attic: Heated,Finished,Floored,Walk-up
- Number of fireplaces: 1
Interior area
- Total structure area: 1,411
- Total interior livable area: 1,411 sqft
- Finished area above ground: 1,411
Property
Parking
- Total spaces: 2
- Parking features: None, Paved, Off Street, Driveway
- Has uncovered spaces: Yes
Features
- Patio & porch: Porch
- Exterior features: Rain Gutters, Garden
- Fencing: Wood,Partial,Privacy
- Has view: Yes
- View description: Water
- Has water view: Yes
- Water view: Water
- Waterfront features: Seasonal
Lot
- Size: 4,356 sqft
- Features: Level, Historic District
Details
- Additional structures: Shed(s)
- Parcel number: 1959939
- Zoning: RS-12
Construction
Type & style
- Home type: SingleFamily
- Architectural style: Antique,Cottage
- Property subtype: Single Family Residence
Materials
- Shake Siding, Clapboard, Wood Siding
- Foundation: Stone
- Roof: Asphalt
Condition
- New construction: No
- Year built: 1887
Utilities & green energy
- Sewer: Public Sewer
- Water: Public
Green energy
- Energy efficient items: Doors, Windows
Community & neighborhood
Community
- Community features: Golf, Library, Medical Facilities, Playground, Private School(s)
Location
- Region: Mystic
- Subdivision: Mystic
Price history
| Date | Event | Price |
|---|---|---|
| 6/10/2025 | Sold | $850,000+14.9%$602/sqft |
Source: | ||
| 5/7/2025 | Pending sale | $740,000$524/sqft |
Source: | ||
| 5/1/2025 | Listed for sale | $740,000+91%$524/sqft |
Source: | ||
| 1/27/2010 | Sold | $387,500-3.1%$275/sqft |
Source: | ||
| 11/29/2009 | Listed for sale | $399,900+89.5%$283/sqft |
Source: ERA Taylor Realty Group #E234700 | ||
Public tax history
Tax history is unavailable.
Neighborhood: 06355
Nearby schools
GreatSchools rating
- 7/10Northeast Academy Elementary SchoolGrades: K-5Distance: 2 mi
- 5/10Groton Middle SchoolGrades: 6-8Distance: 2.1 mi
- 5/10Fitch Senior High SchoolGrades: 9-12Distance: 2.2 mi
Schools provided by the listing agent
- High: Fitch Senior
Source: Smart MLS. This data may not be complete. We recommend contacting the local school district to confirm school assignments for this home.

Get pre-qualified for a loan
At Zillow Home Loans, we can pre-qualify you in as little as 5 minutes with no impact to your credit score.An equal housing lender. NMLS #10287.
Sell for more on Zillow
Get a free Zillow Showcase℠ listing and you could sell for .
$880,600
2% more+ $17,612
With Zillow Showcase(estimated)
$898,212


