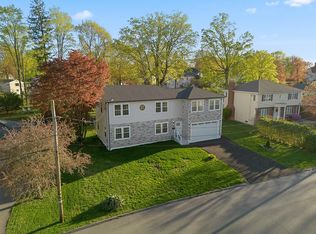Sold for $930,000
$930,000
18 Elmcrest Rd, North Andover, MA 01845
6beds
3,511sqft
Single Family Residence
Built in 1965
0.34 Acres Lot
$935,000 Zestimate®
$265/sqft
$4,956 Estimated rent
Home value
$935,000
$851,000 - $1.02M
$4,956/mo
Zestimate® history
Loading...
Owner options
Explore your selling options
What's special
Welcome to a home that blends elegance, space, and modern comfort in every square foot. This beautifully reimagined Colonial offers over 3,500 sq ft of refined living, with six generous bedrooms, three and a half baths, and a versatile layout perfect for multi-generational living or guest flexibility — including a fully finished lower level with its own entrance and full bath.The heart of the home is a custom chef’s kitchen with quartz countertops, handcrafted cabinetry, and direct access to a composite deck overlooking your sprawling, fenced backyard — ideal for entertaining or unwinding in private.Retreat to the primary suite with its own private balcony, walk-in closet, and spa-like bath. With Energy Star systems, central air, and a high-efficiency tankless hot water heater, this home isn’t just beautiful — it’s built for performance and peace of mind. Every detail has been thoughtfully upgraded to deliver comfort, style, and timeless appeal.
Zillow last checked: 8 hours ago
Listing updated: October 01, 2025 at 02:38pm
Listed by:
Lisa Berry 978-315-0300,
Simply Sell Realty 978-315-0300
Bought with:
Non Member
Non Member Office
Source: MLS PIN,MLS#: 73372144
Facts & features
Interior
Bedrooms & bathrooms
- Bedrooms: 6
- Bathrooms: 4
- Full bathrooms: 3
- 1/2 bathrooms: 1
Primary bedroom
- Features: Bathroom - Full, Walk-In Closet(s)
Primary bathroom
- Features: Yes
Heating
- Forced Air, Natural Gas, ENERGY STAR Qualified Equipment
Cooling
- Central Air
Appliances
- Included: Gas Water Heater, Tankless Water Heater, Range, Dishwasher, Refrigerator
Features
- Flooring: Wood, Tile
- Basement: Full,Finished,Walk-Out Access,Interior Entry,Concrete
- Number of fireplaces: 1
Interior area
- Total structure area: 3,511
- Total interior livable area: 3,511 sqft
- Finished area above ground: 2,483
- Finished area below ground: 1,028
Property
Parking
- Total spaces: 6
- Parking features: Attached, Storage, Off Street, Paved
- Attached garage spaces: 2
- Uncovered spaces: 4
Features
- Patio & porch: Porch, Deck
- Exterior features: Porch, Deck, Balcony, Fenced Yard
- Fencing: Fenced
Lot
- Size: 0.34 Acres
- Features: Level
Details
- Parcel number: M:00042 B:00024 L:00000,2066981
- Zoning: R4
Construction
Type & style
- Home type: SingleFamily
- Architectural style: Colonial
- Property subtype: Single Family Residence
Materials
- Foundation: Concrete Perimeter
- Roof: Shingle
Condition
- Year built: 1965
Utilities & green energy
- Electric: Circuit Breakers, 200+ Amp Service, Other (See Remarks)
- Sewer: Public Sewer
- Water: Public
- Utilities for property: for Electric Range
Community & neighborhood
Community
- Community features: Public Transportation, Shopping, Walk/Jog Trails, Golf, Conservation Area, T-Station
Location
- Region: North Andover
Other
Other facts
- Road surface type: Paved
Price history
| Date | Event | Price |
|---|---|---|
| 10/1/2025 | Sold | $930,000-5.1%$265/sqft |
Source: MLS PIN #73372144 Report a problem | ||
| 6/24/2025 | Price change | $979,900-4.8%$279/sqft |
Source: MLS PIN #73372144 Report a problem | ||
| 6/13/2025 | Price change | $1,028,888-4.7%$293/sqft |
Source: MLS PIN #73372144 Report a problem | ||
| 6/4/2025 | Price change | $1,079,900-1.8%$308/sqft |
Source: MLS PIN #73372144 Report a problem | ||
| 5/8/2025 | Listed for sale | $1,099,900+10.1%$313/sqft |
Source: MLS PIN #73372144 Report a problem | ||
Public tax history
| Year | Property taxes | Tax assessment |
|---|---|---|
| 2025 | $9,646 +67.9% | $856,700 +65.4% |
| 2024 | $5,746 -0.5% | $518,100 +9.8% |
| 2023 | $5,775 | $471,800 |
Find assessor info on the county website
Neighborhood: 01845
Nearby schools
GreatSchools rating
- 3/10Atkinson Elementary SchoolGrades: 1-5Distance: 0.6 mi
- 6/10North Andover Middle SchoolGrades: 6-8Distance: 0.4 mi
- 8/10North Andover High SchoolGrades: 9-12Distance: 0.6 mi
Schools provided by the listing agent
- Elementary: Atkinson
- Middle: North Andover
- High: North Andover
Source: MLS PIN. This data may not be complete. We recommend contacting the local school district to confirm school assignments for this home.
Get a cash offer in 3 minutes
Find out how much your home could sell for in as little as 3 minutes with a no-obligation cash offer.
Estimated market value$935,000
Get a cash offer in 3 minutes
Find out how much your home could sell for in as little as 3 minutes with a no-obligation cash offer.
Estimated market value
$935,000
