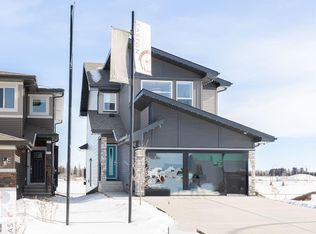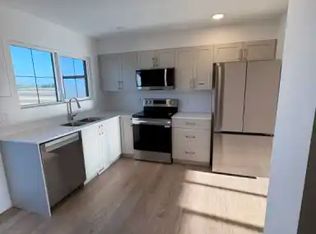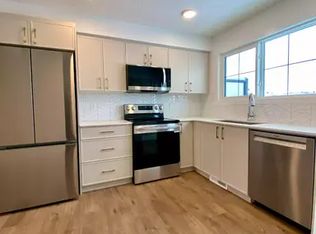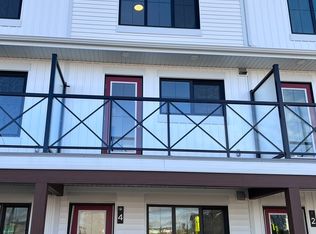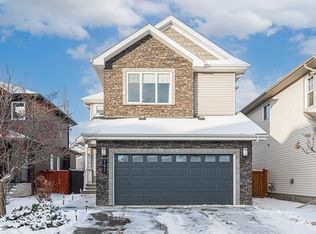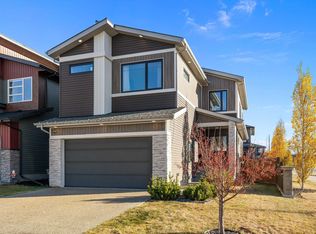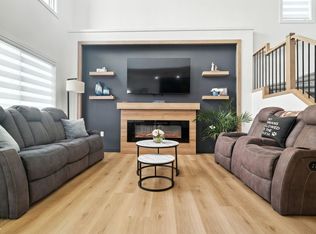18 Emerald Way, Spruce Grove, AB T7X 2Y4
What's special
- 183 days |
- 7 |
- 0 |
Zillow last checked: 8 hours ago
Listing updated: December 04, 2025 at 05:45am
Matthew G Harrison,
MaxWell Challenge Realty
Facts & features
Interior
Bedrooms & bathrooms
- Bedrooms: 4
- Bathrooms: 4
- Full bathrooms: 3
- 1/2 bathrooms: 1
Primary bedroom
- Level: Upper
Heating
- Forced Air-1, Natural Gas, HRV System
Appliances
- Included: Dishwasher-Built-In, Dryer, Exhaust Fan, Microwave, Refrigerator, Gas Stove, Washer
Features
- Ceiling 9 ft.
- Flooring: Carpet, Ceramic Tile, Hardwood
- Windows: Vinyl Windows
- Basement: Full, Finished, 9 ft. Basement Ceiling, 9 ft. Basement Ceiling
- Fireplace features: Gas
Interior area
- Total structure area: 1,990
- Total interior livable area: 1,990 sqft
Property
Parking
- Total spaces: 2
- Parking features: Double Garage Attached
- Attached garage spaces: 2
Features
- Levels: 2 Storey,3
- Patio & porch: Deck
- Exterior features: Playground Nearby
Lot
- Size: 3,915.05 Square Feet
- Features: Playground Nearby, Schools, Shopping Nearby
Construction
Type & style
- Home type: SingleFamily
- Property subtype: Single Family Residence
Materials
- Foundation: Concrete Perimeter
- Roof: Asphalt
Condition
- Year built: 2022
Community & HOA
Community
- Features: Ceiling 9 ft., Deck, Smart/Program. Thermostat, HRV System
- Security: Carbon Monoxide Detectors, Smoke Detector(s), Detectors Smoke
Location
- Region: Spruce Grove
Financial & listing details
- Price per square foot: C$351/sqft
- Date on market: 6/11/2025
- Ownership: Private
By pressing Contact Agent, you agree that the real estate professional identified above may call/text you about your search, which may involve use of automated means and pre-recorded/artificial voices. You don't need to consent as a condition of buying any property, goods, or services. Message/data rates may apply. You also agree to our Terms of Use. Zillow does not endorse any real estate professionals. We may share information about your recent and future site activity with your agent to help them understand what you're looking for in a home.
Price history
Price history
Price history is unavailable.
Public tax history
Public tax history
Tax history is unavailable.Climate risks
Neighborhood: T7X
Nearby schools
GreatSchools rating
No schools nearby
We couldn't find any schools near this home.
- Loading
