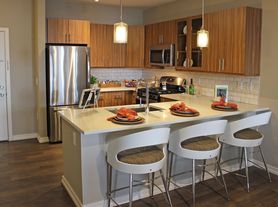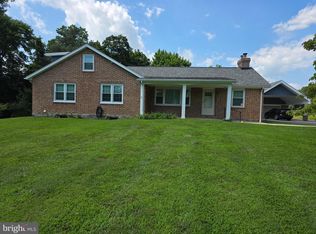Discover the perfect blend of privacy and convenience in this spacious 4-bedroom, 2.5-bath bi-level home, nestled on a quiet street in the sought-after Media area. Set on nearly an acre of beautifully manicured land, this residence offers a serene, park-like setting just minutes from the vibrant shops and restaurants of downtown Media and Glen Mills. Designed for modern living, the home features multiple flexible living spaces, providing plenty of room for both relaxation and entertaining. Ultimate Flex Space: Enjoy movie nights or set up the ultimate game room in the large bonus room, offering a versatile area for all your needs. Dedicated Home Office: Escape the distractions of daily life in your own private home office, creating the ideal setup for remote work. Seamless Living: The updated kitchen flows effortlessly into the main living and dining areas, making it easy to host gatherings and connect with family and friends. Practicality and Convenience: An extra-large mudroom offers abundant storage and organization to keep your home tidy, while an extra powder room on the main level adds convenience. Outdoor Paradise: Step outside to the fully fenced-in yard, a safe and private space for pets to roam, children to play, or for you to enjoy quiet outdoor gatherings. The quiet, friendly neighborhood adds to the home's appeal, and you'll love the easy walk to Lenni Park. The attached garage provides secure, easy access. With quick access to the regional rail, this home offers an unmatched blend of privacy and practicality for your ideal lifestyle.
House for rent
$4,200/mo
18 Eric Ln, Media, PA 19063
4beds
2,012sqft
Price may not include required fees and charges.
Singlefamily
Available now
Dogs OK
Central air, electric
Dryer in unit laundry
9 Attached garage spaces parking
Electric, forced air
What's special
Fully fenced-in yardExtra-large mudroomLarge bonus roomQuiet streetSerene park-like settingDedicated home officeMultiple flexible living spaces
- 4 days
- on Zillow |
- -- |
- -- |
Travel times
Facts & features
Interior
Bedrooms & bathrooms
- Bedrooms: 4
- Bathrooms: 3
- Full bathrooms: 2
- 1/2 bathrooms: 1
Heating
- Electric, Forced Air
Cooling
- Central Air, Electric
Appliances
- Included: Dishwasher, Dryer, Microwave, Oven, Washer
- Laundry: Dryer In Unit, In Unit, Main Level, Washer In Unit
Features
- Eat-in Kitchen
- Flooring: Carpet
- Has basement: Yes
Interior area
- Total interior livable area: 2,012 sqft
Property
Parking
- Total spaces: 9
- Parking features: Attached, Driveway, Private, Covered
- Has attached garage: Yes
- Details: Contact manager
Features
- Exterior features: Contact manager
Details
- Parcel number: 27000058300
Construction
Type & style
- Home type: SingleFamily
- Architectural style: RanchRambler
- Property subtype: SingleFamily
Materials
- Roof: Shake Shingle
Condition
- Year built: 1952
Utilities & green energy
- Utilities for property: Sewage
Community & HOA
Community
- Features: Playground
Location
- Region: Media
Financial & listing details
- Lease term: Contact For Details
Price history
| Date | Event | Price |
|---|---|---|
| 9/29/2025 | Listed for rent | $4,200$2/sqft |
Source: Bright MLS #PADE2100852 | ||
| 1/25/2017 | Sold | $290,000+3.6%$144/sqft |
Source: Public Record | ||
| 10/28/2016 | Pending sale | $279,900$139/sqft |
Source: Keller Williams - Media #6881087 | ||
| 10/25/2016 | Listed for sale | $279,900$139/sqft |
Source: Keller Williams Real Estate-Media #6881087 | ||

