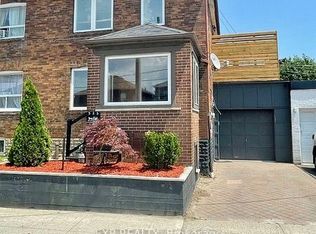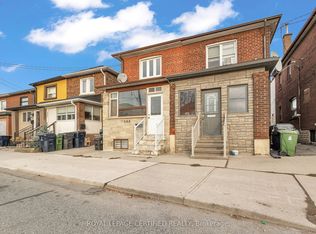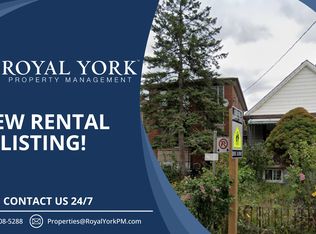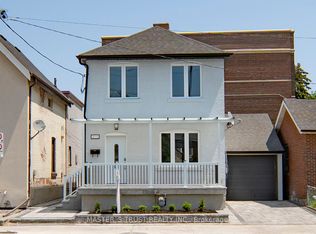Sold for $1,070,000 on 06/06/25
C$1,070,000
18 Estoril Ter, Toronto, ON M6N 5E2
4beds
1,350sqft
Single Family Residence, Residential
Built in ----
1,791 Square Feet Lot
$-- Zestimate®
C$793/sqft
$-- Estimated rent
Home value
Not available
Estimated sales range
Not available
Not available
Loading...
Owner options
Explore your selling options
What's special
Welcome to 18 Estoril Terrace! This charming home is nestled in Toronto's hidden gem of Turnberry Gardens and is designed for comfort and convenience, making it perfect for families and entertainers alike. The main floor opens to a foyer with tile floor and closet, an open concept living room/dining room layout with elegant strip hardwood floors and a convenient powder room. The family-sized kitchen is a chef's delight, featuring ample counter space and modern stainless steel appliances. The kitchen leads to a large covered deck and an interlocked backyard, ideal for hosting gatherings and enjoying outdoor living. You'll find a bright and airy space on the second floor thanks to a well-placed skylight. The large primary bedroom features wall-to-wall mirrored closets with built-in organizers, providing plenty of storage. Two additional spacious bedrooms and a 4-piece bathroom complete this level, offering comfortable living for the whole family. The basement, with its separate entrance, is perfect for an in-law suite or a basement apartment. It includes a living room, an additional bedroom, a 4-piece bathroom, and a rough-in for a kitchen, providing flexibility for various living arrangements. There's also a cantina for extra storage or a wine cellar. The property includes a detached double car garage off the lane, with the potential for converting it into a laneway house, adding even more value and versatility to this already impressive home. This home is close to parks, all essential amenities, and just a short bus ride to the subway. This home offers a blend of comfort, convenience, and potential that is hard to beat. Don/t miss out on this incredible opportunity!
Zillow last checked: 8 hours ago
Listing updated: August 20, 2025 at 12:17pm
Listed by:
Kristine Vavrinec, Salesperson,
EXP REALTY OF CANADA INC
Source: ITSO,MLS®#: 40700477Originating MLS®#: Cornerstone Association of REALTORS®
Facts & features
Interior
Bedrooms & bathrooms
- Bedrooms: 4
- Bathrooms: 3
- Full bathrooms: 2
- 1/2 bathrooms: 1
- Main level bathrooms: 1
Other
- Level: Second
Bedroom
- Level: Second
Bedroom
- Level: Second
Bedroom
- Level: Basement
Bathroom
- Features: 2-Piece
- Level: Main
Bathroom
- Features: 4-Piece
- Level: Second
Bathroom
- Features: 4-Piece
- Level: Basement
Other
- Level: Basement
Dining room
- Level: Main
Foyer
- Level: Main
Kitchen
- Level: Main
Laundry
- Level: Basement
Living room
- Level: Main
Recreation room
- Level: Basement
Heating
- Forced Air, Natural Gas
Cooling
- Central Air
Appliances
- Included: Dishwasher, Dryer, Microwave, Refrigerator, Stove, Washer
- Laundry: In Basement
Features
- Central Vacuum, In-law Capability
- Windows: Window Coverings, Skylight(s)
- Basement: Separate Entrance,Full,Finished
- Has fireplace: No
Interior area
- Total structure area: 1,350
- Total interior livable area: 1,350 sqft
- Finished area above ground: 1,350
Property
Parking
- Total spaces: 2
- Parking features: Detached Garage, Lane/Alley Parking
- Garage spaces: 2
Features
- Fencing: Full
- Frontage type: South
- Frontage length: 17.91
Lot
- Size: 1,791 sqft
- Dimensions: 17.91 x 100
- Features: Urban, Park, Place of Worship, Public Transit, Rec./Community Centre, Schools
- Topography: Flat
Details
- Parcel number: 213580525
- Zoning: R(d1*786)
Construction
Type & style
- Home type: SingleFamily
- Architectural style: Two Story
- Property subtype: Single Family Residence, Residential
- Attached to another structure: Yes
Materials
- Brick, Stone
- Foundation: Poured Concrete
- Roof: Asphalt Shing
Condition
- 16-30 Years
- New construction: No
Utilities & green energy
- Sewer: Sewer (Municipal)
- Water: Municipal
Community & neighborhood
Location
- Region: Toronto
Price history
| Date | Event | Price |
|---|---|---|
| 6/6/2025 | Sold | C$1,070,000+7.1%C$793/sqft |
Source: ITSO #40700477 | ||
| 2/22/2025 | Price change | C$999,000-15.3%C$740/sqft |
Source: | ||
| 2/10/2025 | Listed for sale | C$1,179,000C$873/sqft |
Source: | ||
Public tax history
Tax history is unavailable.
Neighborhood: Pellam Park
Nearby schools
GreatSchools rating
No schools nearby
We couldn't find any schools near this home.



