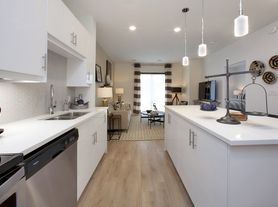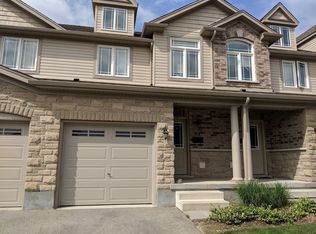Discover this elegant 3-bedroom, 3-bathroom luxury home for rent in one of East Guelphs newer and family-friendly neighbourhoods. This house boasts luxury 9 foot ceilings and an open-concept main floor featuring a grand kitchen with luxury appliances, gas range, quartz countertops, and a spacious island. The kitchen flows seamlessly into the bright living and dining areas with extra large windows and beautiful wide plank flooring. Upstairs, youll find a versatile second-floor family room, convenient upstairs laundry, and three large bedroomsincluding a primary suite with walk-in closet and beautiful ensuite with soaker tup and large double vanity. The home also boasts a 2-car garage, and large unfinished basement with 9 foot ceilings with enough room for a rec room and lots of storage. Close to schools, parks, and many trails. Open to long or short term leases.
House for rent
C$4,000/mo
18 Everton Dr, Guelph, ON N1E 0R9
3beds
Price may not include required fees and charges.
Singlefamily
Available now
-- Pets
Air conditioner, central air
In hall laundry
6 Parking spaces parking
Natural gas, forced air
What's special
Open-concept main floorGas rangeQuartz countertopsSpacious islandExtra large windowsBeautiful wide plank flooringVersatile second-floor family room
- 37 days
- on Zillow |
- -- |
- -- |
Travel times
Renting now? Get $1,000 closer to owning
Unlock a $400 renter bonus, plus up to a $600 savings match when you open a Foyer+ account.
Offers by Foyer; terms for both apply. Details on landing page.
Facts & features
Interior
Bedrooms & bathrooms
- Bedrooms: 3
- Bathrooms: 3
- Full bathrooms: 3
Heating
- Natural Gas, Forced Air
Cooling
- Air Conditioner, Central Air
Appliances
- Included: Dryer, Range, Washer
- Laundry: In Hall, In Unit, In-Suite Laundry, Laundry Room
Features
- Walk In Closet
- Has basement: Yes
Property
Parking
- Total spaces: 6
- Details: Contact manager
Features
- Stories: 2
- Exterior features: Contact manager
Construction
Type & style
- Home type: SingleFamily
- Property subtype: SingleFamily
Materials
- Roof: Asphalt
Utilities & green energy
- Utilities for property: Water
Community & HOA
Location
- Region: Guelph
Financial & listing details
- Lease term: Contact For Details
Price history
Price history is unavailable.

