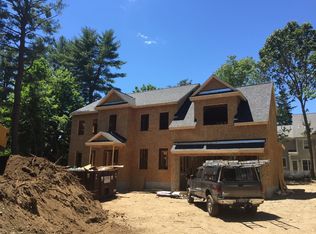ATTENTION BUILDERS and RENOVATORS ...4 bedroom Cape style home on 12,500 square foot level lot in desirable Wellesley neighborhood. Quiet dead end road, Gas heat, Full basement. Near Weston line. Town sewer at the street - private sewer is the buyer's responsibility. House being sold "As-Is," Buyer's agent and buyer are to do their own due diligence.
This property is off market, which means it's not currently listed for sale or rent on Zillow. This may be different from what's available on other websites or public sources.

