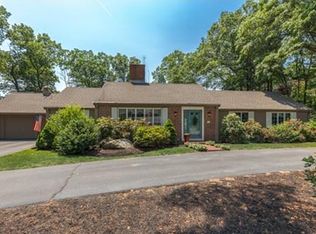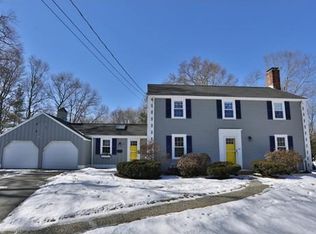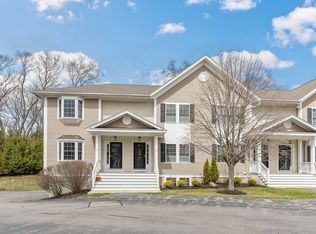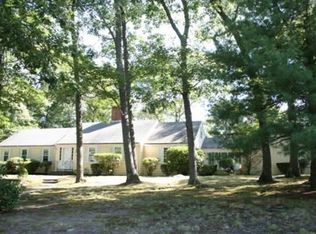Sold for $933,000
$933,000
18 Fletcher Rd, Lynnfield, MA 01940
4beds
2,689sqft
Single Family Residence
Built in 1967
0.69 Acres Lot
$993,300 Zestimate®
$347/sqft
$4,569 Estimated rent
Home value
$993,300
$904,000 - $1.10M
$4,569/mo
Zestimate® history
Loading...
Owner options
Explore your selling options
What's special
This classic 4 BR COLONIAL will charm you for sure. Lovingly maintained for many years by one family you will fall in love with the cul de sac neighborhood, level fenced yard with irrigation, 2 car garage, C/Air, hardwood floors & new 4 BR septic, Large front to back fireplaced Living Room open to the Dining Room offers ease of entertaining. Warm woods in the family room and country size eat in kitchen plus a 1/2 bath complete the first floor. The main bedroom with full bath, dressing area and generous closet space is upstairs along with 3 addtional bedrooms and a guest bath. A spacious fireplaced bonus room in the lower level is perfect for playroom, office and or gym. Separate utility room offers plenty of additional storage as well as a full attic. LYNNFIELD offers TOP RATED SCHOOLS, Market Street shops and restaurants. Easy access to RTE 95/128. Showings begin at commuter OH Friday 6/21 from 4:30-6. YOU'RE GOING TO LOVE THIS STREET.
Zillow last checked: 8 hours ago
Listing updated: July 25, 2024 at 03:02pm
Listed by:
Louise Touchette Team 617-605-0555,
Coldwell Banker Realty - Lynnfield 781-334-5700,
Debra Roberts 781-956-0241
Bought with:
Joanne Adduci
Leading Edge Real Estate
Source: MLS PIN,MLS#: 73254346
Facts & features
Interior
Bedrooms & bathrooms
- Bedrooms: 4
- Bathrooms: 3
- Full bathrooms: 2
- 1/2 bathrooms: 1
Primary bedroom
- Features: Closet, Flooring - Hardwood
- Level: Second
- Area: 192
- Dimensions: 16 x 12
Bedroom 2
- Features: Closet, Flooring - Hardwood
- Level: Second
- Area: 150
- Dimensions: 15 x 10
Bedroom 3
- Features: Closet, Flooring - Hardwood
- Level: Second
- Area: 117
- Dimensions: 13 x 9
Bedroom 4
- Features: Closet, Flooring - Hardwood
- Level: Second
- Area: 99
- Dimensions: 11 x 9
Primary bathroom
- Features: Yes
Dining room
- Features: Flooring - Hardwood
- Level: First
- Area: 121
- Dimensions: 11 x 11
Family room
- Features: Flooring - Laminate, Recessed Lighting
- Level: First
- Area: 180
- Dimensions: 15 x 12
Kitchen
- Features: Ceiling Fan(s), Flooring - Laminate, Dining Area, Recessed Lighting
- Level: First
- Area: 380
- Dimensions: 20 x 19
Living room
- Features: Flooring - Hardwood
- Level: First
- Area: 299
- Dimensions: 23 x 13
Heating
- Central, Baseboard, Natural Gas, Fireplace(s)
Cooling
- Central Air
Appliances
- Included: Gas Water Heater, Range, Dishwasher, Refrigerator, Washer, Dryer
- Laundry: In Basement
Features
- Bonus Room
- Flooring: Wood, Tile
- Doors: Storm Door(s)
- Windows: Insulated Windows
- Basement: Full,Partially Finished
- Number of fireplaces: 2
- Fireplace features: Living Room
Interior area
- Total structure area: 2,689
- Total interior livable area: 2,689 sqft
Property
Parking
- Total spaces: 7
- Parking features: Attached, Paved Drive, Off Street
- Attached garage spaces: 2
- Uncovered spaces: 5
Features
- Exterior features: Sprinkler System, Fenced Yard
- Fencing: Fenced
Lot
- Size: 0.69 Acres
- Features: Wooded
Details
- Foundation area: 0
- Parcel number: 1983430
- Zoning: rb
Construction
Type & style
- Home type: SingleFamily
- Architectural style: Colonial
- Property subtype: Single Family Residence
Materials
- Frame
- Foundation: Concrete Perimeter
- Roof: Shingle
Condition
- Year built: 1967
Utilities & green energy
- Electric: Circuit Breakers
- Sewer: Private Sewer
- Water: Public
Community & neighborhood
Community
- Community features: Shopping, Park, Golf, Medical Facility, Highway Access, House of Worship
Location
- Region: Lynnfield
Price history
| Date | Event | Price |
|---|---|---|
| 7/25/2024 | Sold | $933,000+3.7%$347/sqft |
Source: MLS PIN #73254346 Report a problem | ||
| 6/26/2024 | Contingent | $899,999$335/sqft |
Source: MLS PIN #73254346 Report a problem | ||
| 6/19/2024 | Listed for sale | $899,999$335/sqft |
Source: MLS PIN #73254346 Report a problem | ||
| 1/1/2024 | Listing removed | -- |
Source: Zillow Rentals Report a problem | ||
| 11/19/2023 | Listed for rent | $5,000$2/sqft |
Source: Zillow Rentals Report a problem | ||
Public tax history
| Year | Property taxes | Tax assessment |
|---|---|---|
| 2025 | $10,233 +4.5% | $969,000 +4% |
| 2024 | $9,792 +0.5% | $931,700 +8.1% |
| 2023 | $9,743 | $862,200 |
Find assessor info on the county website
Neighborhood: 01940
Nearby schools
GreatSchools rating
- 8/10Huckleberry Hill SchoolGrades: K-4Distance: 0.5 mi
- 7/10Lynnfield Middle SchoolGrades: 5-8Distance: 2.2 mi
- 10/10Lynnfield High SchoolGrades: 9-12Distance: 1.7 mi
Schools provided by the listing agent
- Elementary: Huck
- Middle: Lms
- High: Lhs
Source: MLS PIN. This data may not be complete. We recommend contacting the local school district to confirm school assignments for this home.
Get a cash offer in 3 minutes
Find out how much your home could sell for in as little as 3 minutes with a no-obligation cash offer.
Estimated market value$993,300
Get a cash offer in 3 minutes
Find out how much your home could sell for in as little as 3 minutes with a no-obligation cash offer.
Estimated market value
$993,300



