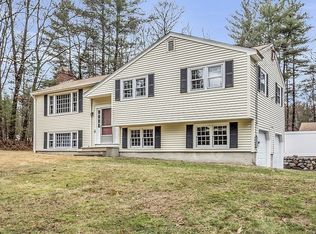Sold for $635,000
$635,000
18 Fletcher Rd, Westford, MA 01886
3beds
1,465sqft
Single Family Residence
Built in 1971
1.13 Acres Lot
$635,400 Zestimate®
$433/sqft
$3,097 Estimated rent
Home value
$635,400
$591,000 - $686,000
$3,097/mo
Zestimate® history
Loading...
Owner options
Explore your selling options
What's special
PRICE IMPROVEMENT= GREAT OPPORTUNITY! A rare find in one of Westford’s most loved neighborhoods—ideal for a first-time buyer, downsizer, or handy person looking to add polish! Set on over an acre in prime WESTFORD CENTER, this SINGLE-OWNER home offers great potential with a practical layout & opportunity to refresh over time. Sun-filled LR & DR flow openly, with folding doors between DR & kitchen. Kitchen offers warm wood cabinetry, solid-surface counters, gas cooking, cozy breakfast nook & direct access to a 2020 composite deck overlooking the peaceful, wooded backyard. 3 BRs & full BA complete the main level, all with beautiful HARDWOOD FLOORS. Finished lower level has FR with fireplace, ½ BA, laundry & custom built-ins. 2-car garage. Updates: 2019 water heater, 2020 deck, new LL carpet, vanity & toilet. Minutes to town center, top-rated schools, Roudenbush, playground, library, arts & farmers market—overall, an incredible location with lasting value.
Zillow last checked: 8 hours ago
Listing updated: November 13, 2025 at 08:56am
Listed by:
Flynn Team 978-257-0677,
Keller Williams Realty-Merrimack 978-692-3280,
Lauren Flynn 413-426-1181
Bought with:
Raissa Xavier
StartPoint Realty
Source: MLS PIN,MLS#: 73417104
Facts & features
Interior
Bedrooms & bathrooms
- Bedrooms: 3
- Bathrooms: 2
- Full bathrooms: 1
- 1/2 bathrooms: 1
Primary bedroom
- Features: Flooring - Hardwood
- Level: First
- Area: 126
- Dimensions: 14 x 9
Bedroom 2
- Features: Flooring - Hardwood
- Level: First
- Area: 130
- Dimensions: 13 x 10
Bedroom 3
- Features: Flooring - Hardwood
- Level: First
- Area: 90
- Dimensions: 10 x 9
Bathroom 1
- Features: Bathroom - Full, Bathroom - With Tub & Shower, Closet - Linen, Flooring - Stone/Ceramic Tile
- Level: First
- Area: 63
- Dimensions: 9 x 7
Bathroom 2
- Features: Bathroom - Half, Flooring - Vinyl, Dryer Hookup - Gas, Washer Hookup
- Level: Basement
- Area: 66
- Dimensions: 11 x 6
Dining room
- Features: Flooring - Hardwood, Lighting - Pendant
- Level: First
- Area: 90
- Dimensions: 10 x 9
Family room
- Features: Closet/Cabinets - Custom Built, Flooring - Wall to Wall Carpet, Lighting - Overhead
- Level: Basement
- Area: 320
- Dimensions: 20 x 16
Kitchen
- Features: Flooring - Stone/Ceramic Tile, Dining Area, Countertops - Stone/Granite/Solid, Exterior Access, Gas Stove, Lighting - Pendant, Lighting - Overhead
- Level: First
- Area: 117
- Dimensions: 13 x 9
Living room
- Features: Flooring - Hardwood, Window(s) - Picture
- Level: First
- Area: 240
- Dimensions: 20 x 12
Heating
- Forced Air, Natural Gas
Cooling
- Window Unit(s)
Appliances
- Laundry: Gas Dryer Hookup, Washer Hookup
Features
- Flooring: Vinyl, Carpet, Hardwood
- Basement: Full,Finished,Garage Access
- Number of fireplaces: 1
- Fireplace features: Family Room
Interior area
- Total structure area: 1,465
- Total interior livable area: 1,465 sqft
- Finished area above ground: 1,034
- Finished area below ground: 431
Property
Parking
- Total spaces: 6
- Parking features: Garage Door Opener
- Garage spaces: 2
- Uncovered spaces: 4
Features
- Patio & porch: Deck - Composite
- Exterior features: Deck - Composite, Storage
Lot
- Size: 1.13 Acres
- Features: Wooded
Details
- Parcel number: M:0031.0 P:0108 S:0000,874849
- Zoning: RA
Construction
Type & style
- Home type: SingleFamily
- Architectural style: Split Entry
- Property subtype: Single Family Residence
- Attached to another structure: Yes
Materials
- Frame
- Foundation: Concrete Perimeter
- Roof: Shingle
Condition
- Year built: 1971
Utilities & green energy
- Electric: 100 Amp Service
- Sewer: Private Sewer
- Water: Public
- Utilities for property: for Gas Range, for Gas Dryer, Washer Hookup
Community & neighborhood
Community
- Community features: Shopping, Tennis Court(s), Walk/Jog Trails, Medical Facility, Highway Access, Public School
Location
- Region: Westford
Price history
| Date | Event | Price |
|---|---|---|
| 11/12/2025 | Sold | $635,000-5.9%$433/sqft |
Source: MLS PIN #73417104 Report a problem | ||
| 9/7/2025 | Price change | $674,999-3.4%$461/sqft |
Source: MLS PIN #73417104 Report a problem | ||
| 8/13/2025 | Listed for sale | $699,000$477/sqft |
Source: MLS PIN #73417104 Report a problem | ||
Public tax history
| Year | Property taxes | Tax assessment |
|---|---|---|
| 2025 | $8,396 | $609,700 |
| 2024 | $8,396 +3.9% | $609,700 +11.4% |
| 2023 | $8,081 +8.5% | $547,500 +22.4% |
Find assessor info on the county website
Neighborhood: 01886
Nearby schools
GreatSchools rating
- 8/10Abbot Elementary SchoolGrades: 3-5Distance: 0.5 mi
- 8/10Stony Brook SchoolGrades: 6-8Distance: 1.4 mi
- 10/10Westford AcademyGrades: 9-12Distance: 1.5 mi
Schools provided by the listing agent
- Elementary: Abbott-Nab
- Middle: Stony Brook
- High: Westford Academy
Source: MLS PIN. This data may not be complete. We recommend contacting the local school district to confirm school assignments for this home.
Get a cash offer in 3 minutes
Find out how much your home could sell for in as little as 3 minutes with a no-obligation cash offer.
Estimated market value
$635,400
