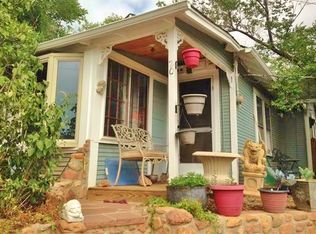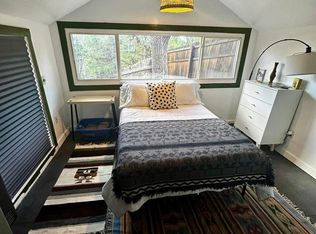Sold for $420,000 on 07/08/25
$420,000
18 Fountain Pl, Manitou Springs, CO 80829
1beds
912sqft
Single Family Residence
Built in 2003
5,044.25 Square Feet Lot
$414,900 Zestimate®
$461/sqft
$1,645 Estimated rent
Home value
$414,900
$394,000 - $436,000
$1,645/mo
Zestimate® history
Loading...
Owner options
Explore your selling options
What's special
Mountain cabin in downtown Manitou Springs! Enjoy the views from almost every window. The kitchen, living room, dining area are all one, large room with beautiful wood floors and a vaulted ceiling. Nice kitchen appliances including a gas stove. Warm up to the gas fireplace and oversized window in the living room. There is a claw-foot tub and an on-demand water heater in the bathroom. The loft overlooking the main level is currently being used as an office and a guest bedroom. Step out the back door, into the secluded yard and hop in the hot tub. There are elevated decks in both the front and rear of the home. Newer water heater, ceiling fans and off-street parking. The home is built on three massive beams with huge footers. Easy walk to Memorial Park, downtown Manitou Springs shopping area and Manitou's trail system!
Zillow last checked: 8 hours ago
Listing updated: July 08, 2025 at 05:55am
Listed by:
Mike Casey ABR CNE GRI 719-651-1387,
Homes of Manitou Springs
Bought with:
Benjamin Potter
NextHome Front Range
Source: Pikes Peak MLS,MLS#: 3483028
Facts & features
Interior
Bedrooms & bathrooms
- Bedrooms: 1
- Bathrooms: 1
- Full bathrooms: 1
Primary bedroom
- Level: Main
- Area: 120 Square Feet
- Dimensions: 10 x 12
Heating
- Forced Air, Natural Gas
Cooling
- Ceiling Fan(s)
Appliances
- Included: Dryer, Gas in Kitchen, Microwave, Oven, Range, Refrigerator, Washer
- Laundry: Main Level
Features
- Great Room, Vaulted Ceiling(s)
- Flooring: Carpet, Tile, Wood
- Windows: Window Coverings
- Has basement: No
- Number of fireplaces: 1
- Fireplace features: Free Standing, Gas, One
Interior area
- Total structure area: 912
- Total interior livable area: 912 sqft
- Finished area above ground: 912
- Finished area below ground: 0
Property
Parking
- Parking features: No Garage, Gravel Driveway
Features
- Levels: One and One Half
- Stories: 1
- Patio & porch: Wood Deck
- Fencing: None
- Has view: Yes
- View description: City, View of Rock Formations
Lot
- Size: 5,044 sqft
- Features: Sloped, Hiking Trail, Near Fire Station, Near Park, Near Public Transit, Near Schools, Near Shopping Center, Landscaped
Details
- Parcel number: 7405401026
Construction
Type & style
- Home type: SingleFamily
- Property subtype: Single Family Residence
Materials
- Wood Siding, Frame
- Foundation: Crawl Space
- Roof: Composite Shingle
Condition
- Existing Home
- New construction: No
- Year built: 2003
Details
- Warranty included: Yes
Utilities & green energy
- Water: Municipal
- Utilities for property: Electricity Connected, Natural Gas Connected
Community & neighborhood
Location
- Region: Manitou Springs
Other
Other facts
- Listing terms: Cash,Conventional,FHA,VA Loan
Price history
| Date | Event | Price |
|---|---|---|
| 7/8/2025 | Sold | $420,000-1.2%$461/sqft |
Source: | ||
| 7/7/2025 | Pending sale | $425,000$466/sqft |
Source: | ||
| 6/9/2025 | Contingent | $425,000$466/sqft |
Source: | ||
| 5/27/2025 | Price change | $425,000-5.6%$466/sqft |
Source: | ||
| 5/8/2025 | Listed for sale | $450,000+101.8%$493/sqft |
Source: | ||
Public tax history
| Year | Property taxes | Tax assessment |
|---|---|---|
| 2024 | $1,653 +15.2% | $28,590 |
| 2023 | $1,436 -4.1% | $28,590 +47.2% |
| 2022 | $1,497 | $19,420 -2.8% |
Find assessor info on the county website
Neighborhood: 80829
Nearby schools
GreatSchools rating
- 5/10Ute Pass Elementary SchoolGrades: PK-6Distance: 6.3 mi
- 6/10Manitou Springs Middle SchoolGrades: 6-8Distance: 0.3 mi
- 8/10Manitou Springs High SchoolGrades: 9-12Distance: 0.3 mi
Schools provided by the listing agent
- Elementary: Manitou Springs
- Middle: Manitou Springs
- High: Manitou Springs
- District: Manitou Springs-14
Source: Pikes Peak MLS. This data may not be complete. We recommend contacting the local school district to confirm school assignments for this home.
Get a cash offer in 3 minutes
Find out how much your home could sell for in as little as 3 minutes with a no-obligation cash offer.
Estimated market value
$414,900
Get a cash offer in 3 minutes
Find out how much your home could sell for in as little as 3 minutes with a no-obligation cash offer.
Estimated market value
$414,900

