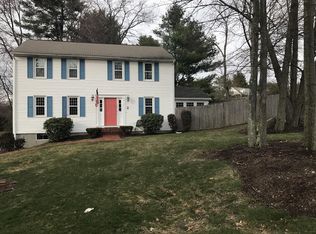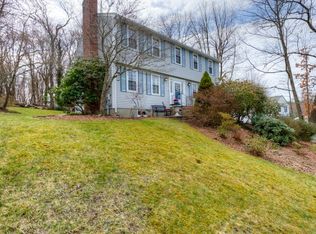Stately & Welcoming! Brick fronted Colonial exudes charm & warmth*Gleaming hardwood greets you*Phenomenal updates & upgrades made continually over years including younger linen glazed Kitchen w/gorgeous granite, stainless appliances & open wall to the dining room for that GREAT ROOM look & feel w/OPEN FLOW*Family Room w/cozy fireplace*All baths were renovated to a very upscale level*Master Suite w/fireplace, huge closet area & bath with double sinks, large vanity & unreal tiled shower w/thick glass door*Great sized bedrooms*Hallway bath renovated w/oversized double vanity and lovely tub w/tiled surround*Finished, updated room in lower level makes the perfect office or separate play room*Incredible huge composite deck built in 2011 along w/gorgeous patio & rebuilt retaining wall*Pleasing neighborhood w/close proximity to the picturesque town center*
This property is off market, which means it's not currently listed for sale or rent on Zillow. This may be different from what's available on other websites or public sources.

