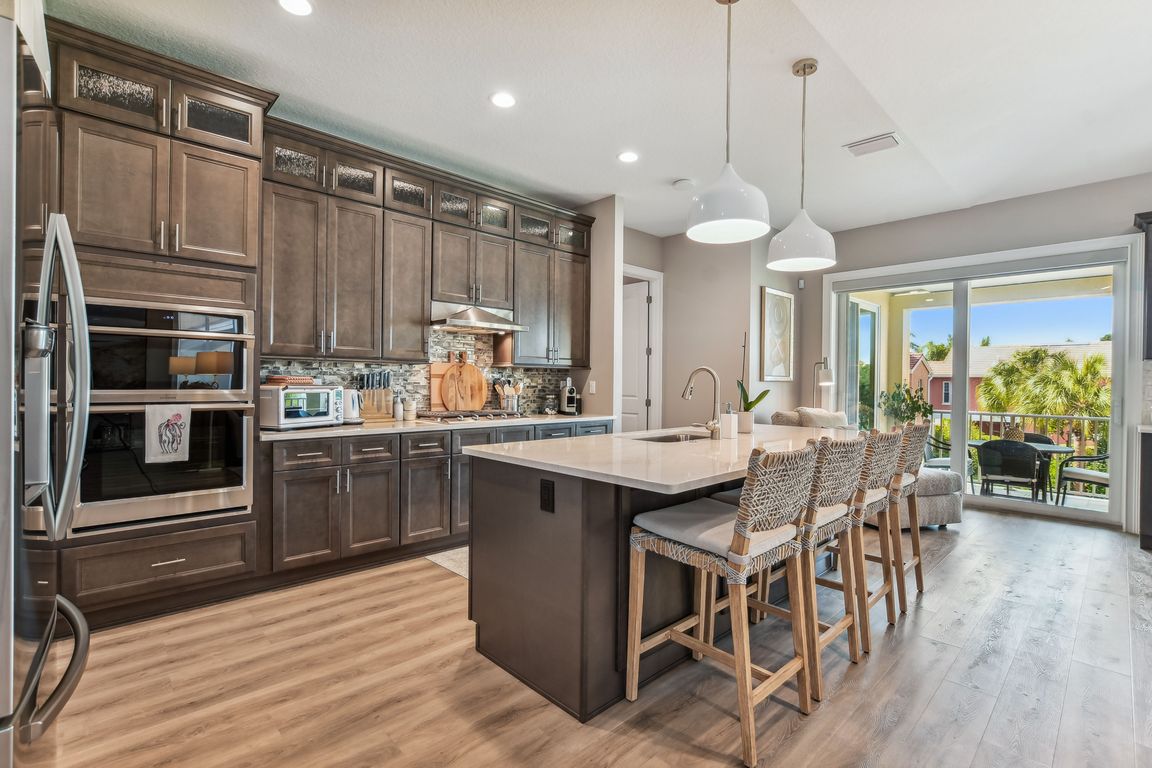
For sale
$1,850,000
3beds
2,574sqft
18 Franklin Ct S #D, Saint Petersburg, FL 33711
3beds
2,574sqft
Single family residence
Built in 2020
3,903 sqft
5 Attached garage spaces
$719 price/sqft
$693 monthly HOA fee
What's special
Sleek cambria countertopsCovered lanaiSerene lake viewsPremium finishesPrivate elevatorFive-car garageOpen-concept layout
Elevation is the key to worry-free living at 18D Franklin Court South. Flood insurance is just $671 per year — and it’s ASSUMABLE. Built to Fortified Gold standards, this home sustained no damage during Hurricanes Helene and Milton last year. This exceptional elevated end-unit seamlessly blends Mediterranean-inspired elegance with modern design, ...
- 198 days
- on Zillow |
- 121 |
- 8 |
Source: Stellar MLS,MLS#: TB8349668 Originating MLS: Suncoast Tampa
Originating MLS: Suncoast Tampa
Travel times
Kitchen
Living Room
Garage
Primary Bedroom
Primary Bathroom
Dining Room
Elevator
Zillow last checked: 7 hours ago
Listing updated: August 16, 2025 at 12:11pm
Listing Provided by:
Kara Brooks 727-313-1233,
PREMIER SOTHEBYS INTL REALTY 727-898-6800
Source: Stellar MLS,MLS#: TB8349668 Originating MLS: Suncoast Tampa
Originating MLS: Suncoast Tampa

Facts & features
Interior
Bedrooms & bathrooms
- Bedrooms: 3
- Bathrooms: 3
- Full bathrooms: 2
- 1/2 bathrooms: 1
Primary bedroom
- Features: Walk-In Closet(s)
- Level: Second
- Area: 240 Square Feet
- Dimensions: 15x16
Bedroom 2
- Features: Built-in Closet
- Level: Second
- Area: 156 Square Feet
- Dimensions: 12x13
Bedroom 3
- Features: Built-in Closet
- Level: Second
- Area: 156 Square Feet
- Dimensions: 12x13
Dining room
- Level: Second
- Area: 180 Square Feet
- Dimensions: 18x10
Great room
- Level: Second
- Area: 360 Square Feet
- Dimensions: 18x20
Kitchen
- Level: Second
- Area: 108 Square Feet
- Dimensions: 12x9
Laundry
- Level: Second
- Area: 64 Square Feet
- Dimensions: 8x8
Heating
- Electric
Cooling
- Central Air
Appliances
- Included: Oven, Convection Oven, Cooktop, Dishwasher, Disposal, Dryer, Exhaust Fan, Freezer, Gas Water Heater, Ice Maker, Microwave, Range, Range Hood, Refrigerator, Tankless Water Heater, Washer, Wine Refrigerator
- Laundry: Laundry Room
Features
- Built-in Features, Cathedral Ceiling(s), Ceiling Fan(s), Central Vacuum, Crown Molding, Dry Bar, Eating Space In Kitchen, Elevator, High Ceilings, In Wall Pest System, Living Room/Dining Room Combo, Open Floorplan, Primary Bedroom Main Floor, Solid Surface Counters, Split Bedroom, Tray Ceiling(s), Walk-In Closet(s)
- Flooring: Luxury Vinyl
- Doors: Sliding Doors
- Windows: Blinds, Shades, Window Treatments, Hurricane Shutters/Windows
- Has fireplace: No
- Common walls with other units/homes: End Unit
Interior area
- Total structure area: 5,222
- Total interior livable area: 2,574 sqft
Video & virtual tour
Property
Parking
- Total spaces: 5
- Parking features: Boat, Driveway, Garage Door Opener, Golf Cart Garage, Guest, Oversized, Under Building
- Attached garage spaces: 5
- Has uncovered spaces: Yes
Features
- Levels: Two
- Stories: 2
- Exterior features: Irrigation System, Lighting
- Has view: Yes
- View description: Lagoon, Lake, Pond
- Has water view: Yes
- Water view: Lagoon,Lake,Pond
- Waterfront features: Lake, Waterfront, Bridges - No Fixed Bridges, Fishing Pier, Minimum Wake Zone, Sailboat Water, Seawall
Lot
- Size: 3,903 Square Feet
- Dimensions: 42 x 94
- Features: Near Marina, Above Flood Plain
Details
- Parcel number: 103216552480030040
- Special conditions: None
Construction
Type & style
- Home type: SingleFamily
- Property subtype: Single Family Residence
Materials
- Block, Stucco
- Foundation: Slab
- Roof: Tile
Condition
- New construction: No
- Year built: 2020
Utilities & green energy
- Sewer: Public Sewer
- Water: Public
- Utilities for property: Cable Connected, Electricity Connected, Natural Gas Connected, Phone Available, Sewer Connected, Sprinkler Recycled, Street Lights, Water Connected
Community & HOA
Community
- Features: Boat Slip, Dock, Fishing, Lake, Marina, Waterfront, Buyer Approval Required, Clubhouse, Deed Restrictions, Fitness Center, Gated Community - No Guard, Irrigation-Reclaimed Water, Pool, Sidewalks
- Security: Gated Community, Security System, Security System Owned, Fire Resistant Exterior, Fire/Smoke Detection Integration
- Subdivision: MARINA BAY GARDEN VILLAS
HOA
- Has HOA: Yes
- Services included: Cable TV, Community Pool, Internet, Maintenance Grounds, Pool Maintenance, Recreational Facilities, Trash
- HOA fee: $693 monthly
- HOA name: Professional Bayway Management
- Second HOA name: Marina Bay Master Community Association
- Pet fee: $0 monthly
Location
- Region: Saint Petersburg
Financial & listing details
- Price per square foot: $719/sqft
- Tax assessed value: $1,342,668
- Annual tax amount: $15,614
- Date on market: 2/12/2025
- Listing terms: Cash,Conventional
- Ownership: Fee Simple
- Total actual rent: 0
- Electric utility on property: Yes
- Road surface type: Asphalt