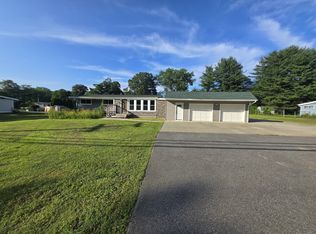Sold for $225,000
$225,000
18 Gilman Road, Bozrah, CT 06334
3beds
1,578sqft
Single Family Residence
Built in 1800
0.3 Acres Lot
$304,500 Zestimate®
$143/sqft
$2,570 Estimated rent
Home value
$304,500
$283,000 - $329,000
$2,570/mo
Zestimate® history
Loading...
Owner options
Explore your selling options
What's special
If you're looking for a charming and beautifully updated home, this 1800's 3 Bedroom, 1.5 Bath Cape in the village district of Gilman could be exactly what you need. The kitchen and dining area offer bright granite counters and a stunning Bee Hive Fireplace, making it a great place to cook and entertain guests. The front-to-back living room is spacious and flooded with natural light, thanks to its newer windows and flooring. The property also features convenient first-floor laundry and a brook that runs along the backyard, with the Yantic River just across the street. Plus, with easy highway access, you'll be able to get wherever you need to go with ease. The many updates completed over the years are appealing, although there are plenty of opportunities to add your own sweat equity. Don't miss out on your chance to see all this appealing property has to offer - call for your private showing today! The property features a newer roof, windows, flooring, and septic. To note: given the style of the home, the upstairs bathroom ceiling is not in favor of height. There is peeling paint on the interior of the shed, where the oil tank is located above ground. The basement has a crawl space with an overall low ceiling height.
Zillow last checked: 8 hours ago
Listing updated: July 09, 2024 at 08:18pm
Listed by:
Sarah E. Turner 860-501-0551,
Berkshire Hathaway NE Prop. 860-536-4906,
Deb Bochain 860-884-4584,
Berkshire Hathaway NE Prop.
Bought with:
Jane Lewtan
Berkshire Hathaway NE Prop.
Source: Smart MLS,MLS#: 170601790
Facts & features
Interior
Bedrooms & bathrooms
- Bedrooms: 3
- Bathrooms: 2
- Full bathrooms: 1
- 1/2 bathrooms: 1
Primary bedroom
- Features: Ceiling Fan(s), Wall/Wall Carpet
- Level: Upper
- Area: 182 Square Feet
- Dimensions: 13 x 14
Bedroom
- Features: Beamed Ceilings, Wall/Wall Carpet
- Level: Upper
- Area: 117 Square Feet
- Dimensions: 13 x 9
Bedroom
- Features: Ceiling Fan(s), Wall/Wall Carpet
- Level: Upper
- Area: 108 Square Feet
- Dimensions: 9 x 12
Bathroom
- Features: Full Bath
- Level: Upper
Bathroom
- Features: Laundry Hookup
- Level: Main
Dining room
- Features: Fireplace
- Level: Main
- Area: 180 Square Feet
- Dimensions: 12 x 15
Kitchen
- Features: Breakfast Bar, Ceiling Fan(s), Granite Counters
- Level: Main
- Area: 154 Square Feet
- Dimensions: 11 x 14
Living room
- Features: Ceiling Fan(s), Pellet Stove
- Level: Main
- Area: 325 Square Feet
- Dimensions: 13 x 25
Heating
- Baseboard, Hot Water, Oil
Cooling
- Window Unit(s)
Appliances
- Included: Electric Range, Microwave, Refrigerator, Washer, Dryer, Water Heater
- Laundry: Main Level
Features
- Basement: Partial,Crawl Space,Unfinished,Dirt Floor,Sump Pump
- Attic: None
- Number of fireplaces: 2
Interior area
- Total structure area: 1,578
- Total interior livable area: 1,578 sqft
- Finished area above ground: 1,578
Property
Parking
- Total spaces: 2
- Parking features: Driveway, Unpaved, Private
- Has uncovered spaces: Yes
Features
- Patio & porch: Patio
- Waterfront features: Waterfront, Brook
Lot
- Size: 0.30 Acres
- Features: Open Lot, Few Trees, In Flood Zone
Details
- Additional structures: Shed(s)
- Parcel number: 1454158
- Zoning: R-2
Construction
Type & style
- Home type: SingleFamily
- Architectural style: Cape Cod
- Property subtype: Single Family Residence
Materials
- Wood Siding
- Foundation: Concrete Perimeter, Stone
- Roof: Asphalt
Condition
- New construction: No
- Year built: 1800
Utilities & green energy
- Sewer: Septic Tank
- Water: Shared Well
Community & neighborhood
Location
- Region: Bozrah
- Subdivision: Gilman
Price history
| Date | Event | Price |
|---|---|---|
| 11/15/2023 | Sold | $225,000+12.5%$143/sqft |
Source: | ||
| 10/9/2023 | Contingent | $200,000$127/sqft |
Source: | ||
| 10/6/2023 | Listed for sale | $200,000+19.4%$127/sqft |
Source: | ||
| 2/24/2021 | Sold | $167,500-1.4%$106/sqft |
Source: | ||
| 1/23/2021 | Pending sale | $169,900$108/sqft |
Source: Berkshire Hathaway HomeServices New England Properties #170353552 Report a problem | ||
Public tax history
| Year | Property taxes | Tax assessment |
|---|---|---|
| 2025 | $2,951 +3.3% | $125,580 |
| 2024 | $2,857 +1.1% | $125,580 |
| 2023 | $2,826 -0.2% | $125,580 +19.8% |
Find assessor info on the county website
Neighborhood: 06334
Nearby schools
GreatSchools rating
- NAFields Memorial SchoolGrades: PK-8Distance: 1 mi
Schools provided by the listing agent
- Elementary: Fields Memorial
- High: Norwich Free Academy
Source: Smart MLS. This data may not be complete. We recommend contacting the local school district to confirm school assignments for this home.
Get pre-qualified for a loan
At Zillow Home Loans, we can pre-qualify you in as little as 5 minutes with no impact to your credit score.An equal housing lender. NMLS #10287.
Sell for more on Zillow
Get a Zillow Showcase℠ listing at no additional cost and you could sell for .
$304,500
2% more+$6,090
With Zillow Showcase(estimated)$310,590
