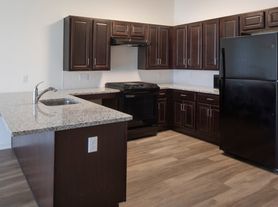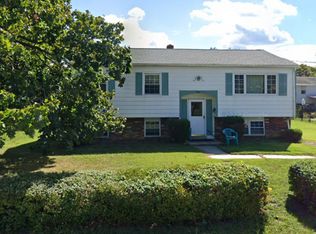Updated Home in Rainwood. Close to major shopping, and transportation. Great School system. Single living style with own backyard. Updated Kitchen with Granite countertops and solid wood cabinetry, stainless steel appliances, Energy efficient windows, AC and appliances, Hardwood flooring. Enjoy the view of wooded backyard with deck. Marble bathrooms with Italian Vanities. Move-in ready. Good credit and income with proof required. 1 month rent and 1.5 month deposit are required before move-in. No pets.
Tenant pays all utilities and tenant insurance. no pets or smoking. 12-24 month lease. Good credit and income
Townhouse for rent
Accepts Zillow applications
$2,950/mo
18 Goshawk Ct, Voorhees, NJ 08043
3beds
1,747sqft
Price may not include required fees and charges.
Townhouse
Available now
No pets
Central air
In unit laundry
Attached garage parking
Forced air
What's special
Energy efficient windowsSolid wood cabinetryStainless steel appliancesHardwood flooringAc and appliances
- 9 days |
- -- |
- -- |
Travel times
Facts & features
Interior
Bedrooms & bathrooms
- Bedrooms: 3
- Bathrooms: 3
- Full bathrooms: 2
- 1/2 bathrooms: 1
Heating
- Forced Air
Cooling
- Central Air
Appliances
- Included: Dishwasher, Dryer, Microwave, Oven, Refrigerator, Washer
- Laundry: In Unit
Features
- Flooring: Hardwood, Tile
Interior area
- Total interior livable area: 1,747 sqft
Property
Parking
- Parking features: Attached
- Has attached garage: Yes
- Details: Contact manager
Features
- Exterior features: Heating system: Forced Air, No Utilities included in rent
Details
- Parcel number: 34002182900012
Construction
Type & style
- Home type: Townhouse
- Property subtype: Townhouse
Building
Management
- Pets allowed: No
Community & HOA
Location
- Region: Voorhees
Financial & listing details
- Lease term: 1 Year
Price history
| Date | Event | Price |
|---|---|---|
| 11/14/2025 | Price change | $2,950-1.7%$2/sqft |
Source: Zillow Rentals | ||
| 9/30/2025 | Listed for rent | $3,000$2/sqft |
Source: Zillow Rentals | ||
| 9/29/2025 | Listing removed | $395,000$226/sqft |
Source: | ||
| 9/4/2025 | Contingent | $395,000$226/sqft |
Source: | ||
| 8/14/2025 | Price change | $395,000-1.1%$226/sqft |
Source: | ||

