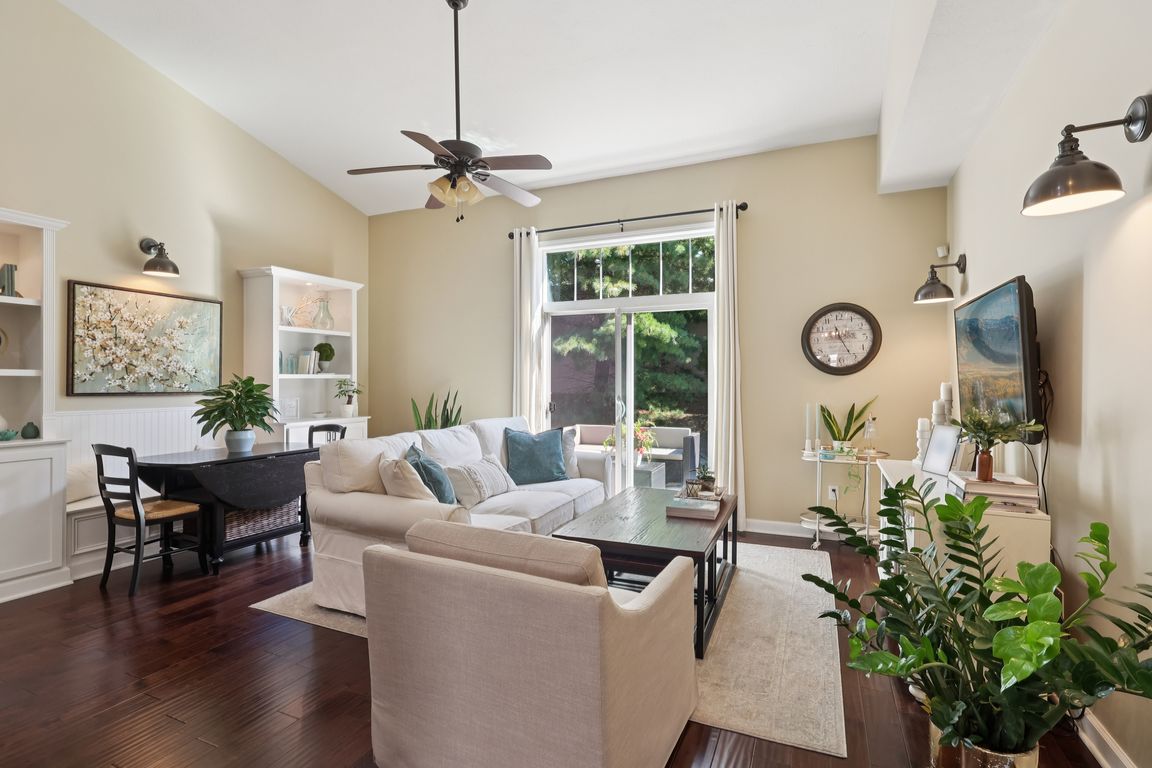
Pending
$329,000
2beds
1,172sqft
18 Grandview Dr, Rocky River, OH 44116
2beds
1,172sqft
Condominium
Built in 2015
1 Attached garage space
$281 price/sqft
$170 monthly HOA fee
What's special
Vaulted ceilingOpen floor planInviting curb appealStainless steel appliancesGranite countertopsRich wood floorsCenter island breakfast bar
Rarely Available Ranch-Style Condo in Grandview of Rocky River! Welcome to one of only four ranch-style condos in the sought-after Grandview community of Rocky River—a rare opportunity in a neighborhood known for its charming townhomes and convenient location. This beautifully maintained home offers inviting curb appeal and a thoughtful open floor ...
- 26 days |
- 879 |
- 27 |
Source: MLS Now,MLS#: 5155574Originating MLS: Akron Cleveland Association of REALTORS
Travel times
Living Room
Kitchen
Primary Bedroom
Zillow last checked: 7 hours ago
Listing updated: September 22, 2025 at 08:27am
Listed by:
Michael Della Vella 440-821-9181 michaeldellavella@howardhanna.com,
Howard Hanna
Source: MLS Now,MLS#: 5155574Originating MLS: Akron Cleveland Association of REALTORS
Facts & features
Interior
Bedrooms & bathrooms
- Bedrooms: 2
- Bathrooms: 2
- Full bathrooms: 2
- Main level bathrooms: 2
- Main level bedrooms: 2
Bedroom
- Description: Flooring: Carpet
- Features: High Ceilings, Walk-In Closet(s), Window Treatments
- Level: First
- Dimensions: 13 x 13
Bedroom
- Description: Flooring: Carpet
- Features: High Ceilings, Window Treatments
- Level: First
- Dimensions: 11 x 10
Entry foyer
- Description: Flooring: Ceramic Tile
- Features: High Ceilings
- Level: First
Kitchen
- Description: Flooring: Wood
- Features: Breakfast Bar, Built-in Features, Granite Counters, High Ceilings
- Level: First
- Dimensions: 17 x 12
Laundry
- Description: Flooring: Ceramic Tile
- Features: Built-in Features, Granite Counters
- Level: First
Living room
- Description: Flooring: Wood
- Features: Built-in Features, High Ceilings, Window Treatments
- Level: First
- Dimensions: 18 x 13
Heating
- Forced Air
Cooling
- Central Air
Appliances
- Included: Dryer, Dishwasher, Disposal, Microwave, Range, Refrigerator, Washer
- Laundry: In Unit
Features
- Has basement: No
- Has fireplace: No
Interior area
- Total structure area: 1,172
- Total interior livable area: 1,172 sqft
- Finished area above ground: 1,172
Video & virtual tour
Property
Parking
- Parking features: Attached, Garage
- Attached garage spaces: 1
Features
- Levels: One
- Stories: 1
Lot
- Size: 2,217.2 Square Feet
Details
- Parcel number: 30319016
Construction
Type & style
- Home type: Condo
- Architectural style: Ranch
- Property subtype: Condominium
- Attached to another structure: Yes
Materials
- Aluminum Siding, Vinyl Siding
- Roof: Asphalt,Fiberglass
Condition
- Year built: 2015
Utilities & green energy
- Sewer: Public Sewer
- Water: Public
Community & HOA
Community
- Subdivision: Grandview Sub
HOA
- Has HOA: Yes
- Services included: Common Area Maintenance, Reserve Fund, Snow Removal
- HOA fee: $170 monthly
- HOA name: Grandview Hoa
Location
- Region: Rocky River
Financial & listing details
- Price per square foot: $281/sqft
- Tax assessed value: $180,000
- Annual tax amount: $3,482
- Date on market: 9/12/2025
- Listing agreement: Exclusive Right To Sell