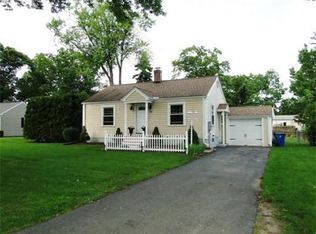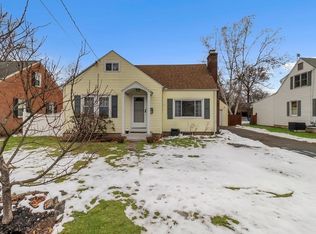There's no place like home! Adorable and updated vinyl sided 3 bedroom Cape on a quiet street of other nicely maintained homes. Large carport leads into a small mudroom perfect to collect shoes and coats and leads into your updated kitchen with beautiful cabinets and floors connected to a generous living room perfect for entertaining. The first floor offers two bedrooms and a full bath. A large bright finished upstairs bedroom could easily become two additional bedrooms, and there is ton of storage in the basement as well as a large finished area/family room. A large fenced in yard and patio will host many summer bbqs and picnics. Perfect home and amazing value at this price point! Multiple offer deadline is scheduled for Wednesday at noon.
This property is off market, which means it's not currently listed for sale or rent on Zillow. This may be different from what's available on other websites or public sources.


