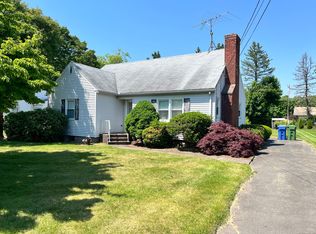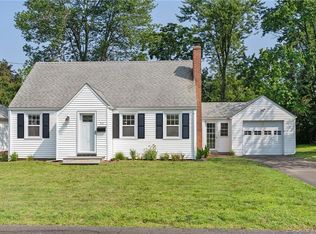Sold for $400,000
$400,000
18 Grove Road, Cromwell, CT 06416
4beds
1,914sqft
Single Family Residence
Built in 1950
10,454.4 Square Feet Lot
$412,500 Zestimate®
$209/sqft
$2,866 Estimated rent
Home value
$412,500
$375,000 - $450,000
$2,866/mo
Zestimate® history
Loading...
Owner options
Explore your selling options
What's special
Don't miss out on this beautifully updated 4-bedroom, 2-bath Cape Cod home, offering over 1,900 square feet of inviting living space. Nestled on a serene cul-de-sac across from the prestigious TPC, this home combines modern upgrades with classic charm. Gleaming new or refinished hardwood floors flow throughout, creating a warm and elegant ambiance. The fully renovated kitchen is a chef's dream, featuring sleek quartz countertops, brand-new stainless steel appliances, and ample cabinetry for storage. Entertain in style in the expansive family room, boasting a soaring vaulted ceiling and a stunning wall of windows that floods the space with natural light and offers picturesque views of the level backyard-perfect for relaxation or play. Unwind in the formal living room, complete with a cozy fireplace, ideal for chilly evenings. The first floor hosts two generously sized bedrooms, a fully renovated full bath, a convenient full bath with laundry hookups for added functionality and convenience. Upstairs, two additional bedrooms provide ample space for family, guests, or a home office and the additional cedar closet makes seasonal swap-outs easy! This prime location offers tranquility and convenience, with easy access to local amenities and a peaceful, private lot. Don't miss this opportunity to own a move-in-ready gem in a sought-after neighborhood!
Zillow last checked: 8 hours ago
Listing updated: September 05, 2025 at 12:40pm
Listed by:
Rebecca M. Makas 860-833-6795,
KW Legacy Partners 860-313-0700
Bought with:
Esther A. Roberts, RES.0289814
William Raveis Real Estate
Source: Smart MLS,MLS#: 24113922
Facts & features
Interior
Bedrooms & bathrooms
- Bedrooms: 4
- Bathrooms: 2
- Full bathrooms: 2
Primary bedroom
- Features: Hardwood Floor
- Level: Main
Bedroom
- Features: Hardwood Floor
- Level: Main
Bedroom
- Features: Laminate Floor
- Level: Upper
Bedroom
- Features: Laminate Floor
- Level: Upper
Bathroom
- Features: Tub w/Shower
- Level: Main
Family room
- Features: Vaulted Ceiling(s), Ceiling Fan(s), French Doors, Laminate Floor
- Level: Main
Kitchen
- Features: Quartz Counters, Laminate Floor
- Level: Main
Living room
- Features: Fireplace, Hardwood Floor
- Level: Main
Heating
- Baseboard, Hot Water, Oil
Cooling
- Ceiling Fan(s), Window Unit(s)
Appliances
- Included: Oven/Range, Microwave, Range Hood, Refrigerator, Dishwasher, Water Heater
Features
- Basement: Full,Unfinished
- Attic: None
- Number of fireplaces: 1
Interior area
- Total structure area: 1,914
- Total interior livable area: 1,914 sqft
- Finished area above ground: 1,914
Property
Parking
- Total spaces: 1
- Parking features: Attached
- Attached garage spaces: 1
Features
- Patio & porch: Deck
- Exterior features: Rain Gutters, Lighting
Lot
- Size: 10,454 sqft
- Features: Level
Details
- Parcel number: 2383960
- Zoning: R-15
Construction
Type & style
- Home type: SingleFamily
- Architectural style: Cape Cod
- Property subtype: Single Family Residence
Materials
- Vinyl Siding, Aluminum Siding
- Foundation: Concrete Perimeter
- Roof: Asphalt
Condition
- New construction: No
- Year built: 1950
Utilities & green energy
- Sewer: Public Sewer
- Water: Public
Community & neighborhood
Location
- Region: Cromwell
- Subdivision: North Cromwell
Price history
| Date | Event | Price |
|---|---|---|
| 9/5/2025 | Sold | $400,000+0%$209/sqft |
Source: | ||
| 7/25/2025 | Listed for sale | $399,900+27%$209/sqft |
Source: | ||
| 6/4/2025 | Sold | $315,000+8.6%$165/sqft |
Source: | ||
| 3/27/2025 | Listed for sale | $290,000$152/sqft |
Source: | ||
Public tax history
| Year | Property taxes | Tax assessment |
|---|---|---|
| 2025 | $5,524 +2.4% | $179,410 |
| 2024 | $5,395 +2.3% | $179,410 |
| 2023 | $5,276 +15.9% | $179,410 +31.3% |
Find assessor info on the county website
Neighborhood: 06416
Nearby schools
GreatSchools rating
- 5/10Woodside Intermediate SchoolGrades: 3-5Distance: 0.5 mi
- 8/10Cromwell Middle SchoolGrades: 6-8Distance: 0.4 mi
- 9/10Cromwell High SchoolGrades: 9-12Distance: 1.1 mi
Schools provided by the listing agent
- Elementary: Edna C. Stevens
- High: Cromwell
Source: Smart MLS. This data may not be complete. We recommend contacting the local school district to confirm school assignments for this home.
Get pre-qualified for a loan
At Zillow Home Loans, we can pre-qualify you in as little as 5 minutes with no impact to your credit score.An equal housing lender. NMLS #10287.
Sell with ease on Zillow
Get a Zillow Showcase℠ listing at no additional cost and you could sell for —faster.
$412,500
2% more+$8,250
With Zillow Showcase(estimated)$420,750

