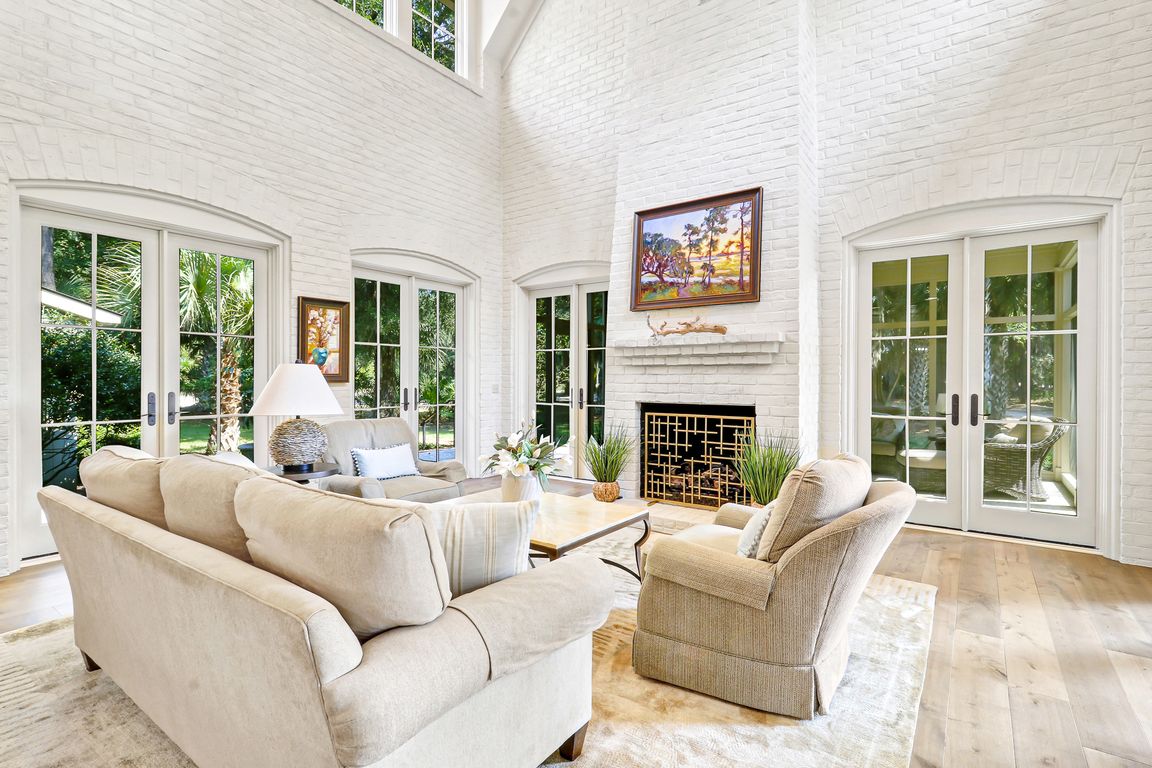
For salePrice cut: $145K (10/10)
$3,950,000
4beds
4,479sqft
18 High Hope Way, Bluffton, SC 29910
4beds
4,479sqft
Single family residence
Built in 2009
0.57 Acres
2 Garage spaces
$882 price/sqft
What's special
Mature treesLandscaped gardensMain-floor primary suiteSerene cul-de-sacTraditional lowcountry architectureEffortless indoor-outdoor livingDining room
Tucked away on a serene cul-de-sac in May River Forest, this 4,130 square foot residence marries traditional Lowcountry architecture with thoughtful contemporary improvements. The 0.56-acre setting is anchored by mature trees and landscaped gardens, offering long views of the May River Golf Course. Inside, a chef's kitchen, dining room, and great ...
- 62 days |
- 857 |
- 21 |
Source: REsides, Inc.,MLS#: 501239
Travel times
Living Room
Kitchen
Primary Bedroom
Zillow last checked: 8 hours ago
Listing updated: November 19, 2025 at 10:36am
Listed by:
Sara Huiss 843-696-4551,
The Agency Hilton Head (960)
Source: REsides, Inc.,MLS#: 501239
Facts & features
Interior
Bedrooms & bathrooms
- Bedrooms: 4
- Bathrooms: 5
- Full bathrooms: 4
- 1/2 bathrooms: 1
Primary bedroom
- Level: First
Heating
- Central, Electric, Heat Pump
Cooling
- Central Air, Electric
Appliances
- Included: Convection Oven, Dryer, Dishwasher, Freezer, Disposal, Gas Range, Ice Maker, Microwave, Oven, Refrigerator, Wine Cooler, Warming Drawer, Washer, Air To Air Exchanger, Water Purifier
Features
- Attic, Wet Bar, Bookcases, Built-in Features, Tray Ceiling(s), Ceiling Fan(s), Carbon Monoxide Detector, Cathedral Ceiling(s), Fireplace, High Ceilings, Main Level Primary, Multiple Closets, Smooth Ceilings, Separate Shower, Cable TV, Vaulted Ceiling(s), Wired for Sound, Window Treatments, Entrance Foyer, Eat-in Kitchen, Pantry
- Flooring: Engineered Hardwood, Stone, Tile
- Windows: Impact Glass, Screens, Window Treatments
- Fireplace features: Fireplace Screen
Interior area
- Total interior livable area: 4,479 sqft
Video & virtual tour
Property
Parking
- Total spaces: 2
- Parking features: Driveway, Garage, Two Car Garage, Golf Cart Garage
- Garage spaces: 2
Features
- Stories: 2
- Patio & porch: Rear Porch, Deck, Enclosed, Front Porch, Patio, Porch, Screened
- Exterior features: Deck, Enclosed Porch, Porch, Rain Gutters, Storm/Security Shutters
- Pool features: Community
- Has view: Yes
- View description: Golf Course, Landscaped
- Water view: Golf Course,Landscaped
Lot
- Size: 0.57 Acres
- Features: 1/2 to 1 Acre Lot
Details
- Parcel number: R61404500003500000
- Special conditions: None
Construction
Type & style
- Home type: SingleFamily
- Architectural style: Two Story
- Property subtype: Single Family Residence
Materials
- Brick, Fiber Cement
- Roof: Metal
Condition
- Year built: 2009
Utilities & green energy
- Water: Public
Green energy
- Energy efficient items: Insulation
- Indoor air quality: Ventilation
Community & HOA
Community
- Security: Fire Alarm, Smoke Detector(s)
- Subdivision: Palmetto Bluff
HOA
- Amenities included: Bocce Court, Marina, Clubhouse, Dog Park, Fitness Center, Garden Area, Pickleball, Pool, RV/Boat Storage, Restaurant, Guard, Spa/Hot Tub, Tennis Court(s), Trail(s)
Location
- Region: Bluffton
Financial & listing details
- Price per square foot: $882/sqft
- Tax assessed value: $3,014,300
- Annual tax amount: $16,574
- Date on market: 9/19/2025
- Listing terms: Cash,Conventional,1031 Exchange