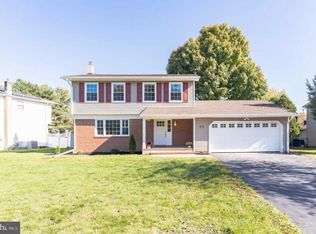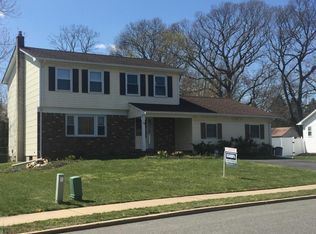Pristine "One of a kind" custom Colonial with a first level suite! Perfect for many uses, this wonderful floor plan offers flexibility for any homeowner's needs. Beginning with the foyer, this open floor plan includes a bright living room with a large bow window, a formal dining room and a spacious modern kitchen with lots of cabinets and a separate dinette area. The family room was designed especially for comfort and has a vaulted ceiling, skylights, an oversized fireplace, bow window and sliding doors leading to the patio. Also on the first level is a suite that includes a full bathroom, den or second living room and a large bedroom. The upstairs features three spacious bedrooms including a master bedroom and full bathroom. Also included is a attached garage and fenced yard. This delightful home is convenient to the train, major routes and shopping.
This property is off market, which means it's not currently listed for sale or rent on Zillow. This may be different from what's available on other websites or public sources.

