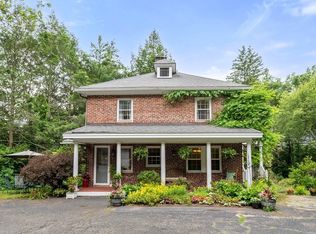The expansive "Thomas Stearns House" is an antique colonial in 21st century condition that retains its 19th century warmth & character with wide pine floors throughout & original post & beam structure. Gracious living room has beautiful carved wood fireplace and 2 cozy window seats. Elegant dining room also with fireplace. Open kitchen with large windows and outdoor access flows into family room with gas fired wood stove. First floor library/office too! Attached lean-to accessible from house can be craft space, music studio or mud room. Guest bath & laundry room complete the 1st floor. Upstairs find 3 large bedrooms plus an additional office/bedroom & 2 full bathrooms & a playroom/den. Stunning mural in entry foyer depicts this home & the Wayside Inn. Many rooms for everyone to spread out & enjoy the comfort of central air, fenced in back yard, & the benefit of elementary school, restaurant, pizza place, food market & coffee shop just a stone's throw away. New roof being installed.
This property is off market, which means it's not currently listed for sale or rent on Zillow. This may be different from what's available on other websites or public sources.
