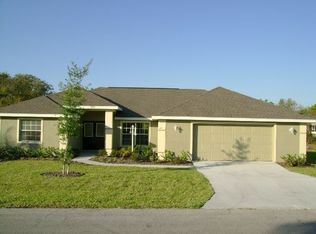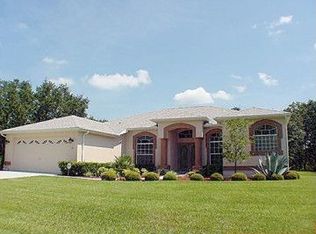Property: 18 Ipomoea Ct, Homosassa, FL 34446Purchase Price: $400,050.00Monthly Lease Payment: $2,575Option Fee/Downpayment: $30,000Lease Term: 24 MonthsCall Now To Schedule A Viewing!
This property is off market, which means it's not currently listed for sale or rent on Zillow. This may be different from what's available on other websites or public sources.


