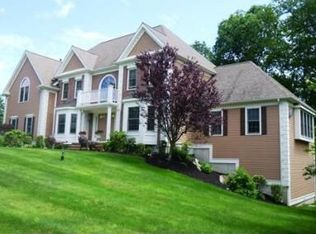Stunning Colonial, Buckingham model, that has been well maintained located in one of North Reading's top areas MacIntyre Crossing. A wonderful community offering a playground area and pool. Near town, schools and major travel routes.. 4 spacious bedrooms, 3 full baths, front and back staircases, extra large dining room w/French Doors, Crown Molding, wainscoting, and Hardwood Floors. Large Family Room w/vaulted ceiling, recessed lighting and fireplace. Kitchen w/large eating area, slider to deck, HWF, stainless steel appliances, Granite countertops, security system and central vac. Master Bedroom w/gas fireplace, recessed lighting, walk in closets and Master Bathroom. Professionally landscaped, w/brick walkway and lots of plantings, deck, electric dog fence, great lot w/fabulous sports court, patio and fire pit. SHOWN BY PRIVATE APPOINTMENT ONLY.
This property is off market, which means it's not currently listed for sale or rent on Zillow. This may be different from what's available on other websites or public sources.
