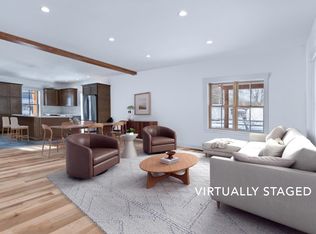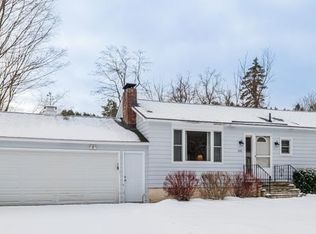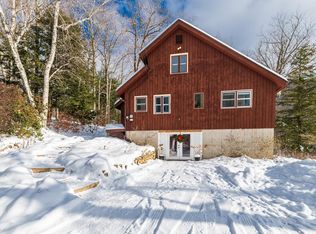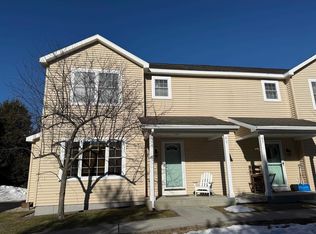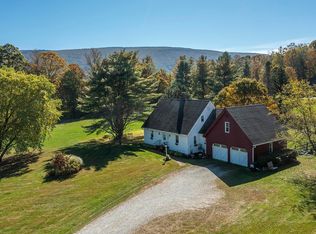PUBLIC OPEN HOUSE: THIS SATURDAY OCTOBER 11th Noon-2pm THE PROGRAM: Purchase Price Assistance/ Mortgage Payment Reduction: Eligibility Requirements: * Vermont Residency or Residency at time of Purchase * First Time Vermont Homebuyer * Household Income at or Below $178,735* * Qualify for a Bank Mortgage * 10% Down Payment The developer will offer Gifted Equity and Paid Points at closing that will reduce the purchase price of the real estate and reduce the interest rate to 4%. All of this will reduce the monthly mortgage payment for qualified buyers. Homes Designed to Strengthen and Enrich the Manchester Community Jamesons Flats was thoughtfully developed to ensure that dedicated, skilled Vermonters have the opportunity to live, grow, and thrive right here in Manchester. A strong community depends on a stable and supported local workforce—and that begins with access to reliable, high-quality housing. Jamesons Flats offers beautifully crafted, energy-efficient homes designed with the full-time resident in mind, featuring garages, basements, and smart, functional storage throughout.
Active under contract
Listed by:
Britt M Wohler,
WOHLER REALTY GROUP 802-297-3333,
Kim Morgan-Wohler,
Wohler Realty Group
$550,000
18 Jameson Flats Road #18, Manchester, VT 05255
2beds
1,293sqft
Est.:
Single Family Residence
Built in 2025
9,148 Square Feet Lot
$-- Zestimate®
$425/sqft
$-- HOA
What's special
Smart functional storageBeautifully crafted energy-efficient homes
- 208 days |
- 29 |
- 0 |
Zillow last checked: 8 hours ago
Listing updated: December 15, 2025 at 12:46pm
Listed by:
Britt M Wohler,
WOHLER REALTY GROUP 802-297-3333,
Kim Morgan-Wohler,
Wohler Realty Group
Source: PrimeMLS,MLS#: 5049020
Facts & features
Interior
Bedrooms & bathrooms
- Bedrooms: 2
- Bathrooms: 2
- Full bathrooms: 1
- 1/2 bathrooms: 1
Heating
- Zoned
Cooling
- Central Air
Features
- Basement: Concrete,Interior Stairs,Storage Space,Unfinished,Interior Access,Interior Entry
Interior area
- Total structure area: 2,181
- Total interior livable area: 1,293 sqft
- Finished area above ground: 1,293
- Finished area below ground: 0
Property
Parking
- Total spaces: 1
- Parking features: Paved, Attached
- Garage spaces: 1
Features
- Levels: One
- Stories: 1
- Has view: Yes
- View description: Mountain(s)
Lot
- Size: 9,148 Square Feet
- Features: In Town
Details
- Zoning description: Mixed Use 2
Construction
Type & style
- Home type: SingleFamily
- Property subtype: Single Family Residence
Materials
- Wood Frame
- Foundation: Concrete
- Roof: Asphalt Shingle
Condition
- New construction: Yes
- Year built: 2025
Utilities & green energy
- Electric: Circuit Breakers
- Sewer: Community
- Utilities for property: Underground Utilities
Community & HOA
Community
- Subdivision: Jameson Flats
Location
- Region: Manchester Center
Financial & listing details
- Price per square foot: $425/sqft
- Date on market: 6/27/2025
Estimated market value
Not available
Estimated sales range
Not available
Not available
Price history
Price history
| Date | Event | Price |
|---|---|---|
| 10/3/2025 | Price change | $550,000-4.3%$425/sqft |
Source: | ||
| 8/27/2025 | Price change | $575,000-4%$445/sqft |
Source: | ||
| 7/10/2025 | Price change | $599,000-7.8%$463/sqft |
Source: | ||
| 6/27/2025 | Listed for sale | $649,500$502/sqft |
Source: | ||
Public tax history
Public tax history
Tax history is unavailable.BuyAbility℠ payment
Est. payment
$3,110/mo
Principal & interest
$2133
Property taxes
$784
Home insurance
$193
Climate risks
Neighborhood: Manchester Center
Nearby schools
GreatSchools rating
- 4/10Manchester Elementary/Middle SchoolGrades: PK-8Distance: 0.4 mi
- NABurr & Burton AcademyGrades: 9-12Distance: 1.9 mi
Schools provided by the listing agent
- Elementary: Manchester Elem/Middle School
- Middle: Manchester Elementary& Middle
- High: Burr and Burton Academy
Source: PrimeMLS. This data may not be complete. We recommend contacting the local school district to confirm school assignments for this home.
