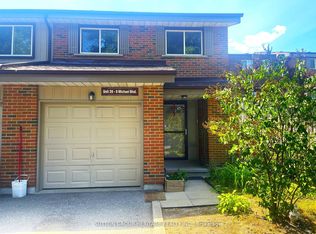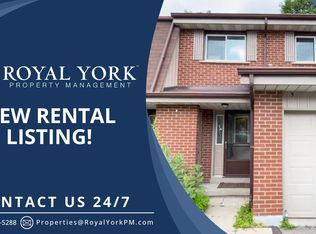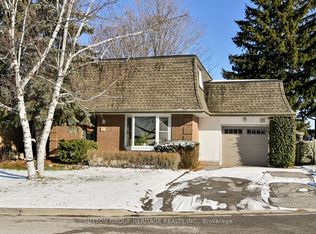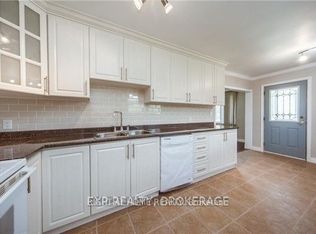Great Opportunity To Own A Legal 2 Unit Home Close To Downtown Whitby. This 3+2 Br, 3 Bath Is Ideal To Live Up And Rent Down Or For Investor Looking For 2 Separate Units. The Newly Renovated Main Floor (2021) Offers Open Concept With Gleaming Hardwood Floors, Kitchen W/Quartz Counter Top & New S/S Appliances. Master B/R With W/I Closet & 2 Pc Ensuite. Basement Fully Renovated And Legalized In 2013 Including New Windows Throughout.
This property is off market, which means it's not currently listed for sale or rent on Zillow. This may be different from what's available on other websites or public sources.



