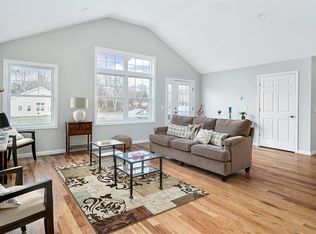Sold for $499,900 on 07/29/24
$499,900
18 Joe Fromms Way, West Warwick, RI 02893
3beds
1,568sqft
Townhouse
Built in 2024
-- sqft lot
$521,400 Zestimate®
$319/sqft
$-- Estimated rent
Home value
$521,400
$464,000 - $584,000
Not available
Zestimate® history
Loading...
Owner options
Explore your selling options
What's special
1Welcome to Orchard, a 24 acre condominium development on the Cranston town line. Here you’ll find peaceful surroundings in the woods within ten minutes of major shopping areas and four country clubs. As our name implies, we have scores of fruit trees of almost all descriptions whose produce is available to all residents. This three bedroom, new construction “chalet” style unit is located in the sought-after original section of the community. The unit has 1500 sq ft of living space, a 2-car garage and two driveway spaces, first floor master suite and two bedrooms above. Wide open living area with 18’ cathedral ceiling. Kitchen is shaker cabinets with white quartz countertops and tile backsplash. Hardwood floors throughout. Baths are ceramic tile, as is Master bedroom shower. This is one of only two chalet units available this year in the original lower section.
Zillow last checked: 8 hours ago
Listing updated: August 20, 2024 at 10:19am
Listed by:
Derek Greene 860-560-1006,
The Greene Realty Group
Bought with:
Debi Tofani, RES.0034642
BHHS Pinnacle Realty
Source: StateWide MLS RI,MLS#: 1363326
Facts & features
Interior
Bedrooms & bathrooms
- Bedrooms: 3
- Bathrooms: 3
- Full bathrooms: 2
- 1/2 bathrooms: 1
Bathroom
- Features: Bath w Shower Stall, Bath w Tub & Shower
Heating
- Electric, Heat Pump
Cooling
- Ductless
Appliances
- Included: Electric Water Heater
- Laundry: In Unit
Features
- Wall (Cermaic), Wall (Dry Wall), Cathedral Ceiling(s), Skylight, Stairs, Plumbing (Mixed), Insulation (Ceiling), Insulation (Walls), Ceiling Fan(s)
- Flooring: Ceramic Tile, Hardwood
- Windows: Skylight(s)
- Basement: Full,Interior Entry,Unfinished
- Attic: Attic Storage
- Has fireplace: No
- Fireplace features: None
Interior area
- Total structure area: 1,568
- Total interior livable area: 1,568 sqft
- Finished area above ground: 1,568
- Finished area below ground: 0
Property
Parking
- Total spaces: 4
- Parking features: Integral, Assigned, Driveway
- Attached garage spaces: 2
- Has uncovered spaces: Yes
Features
- Stories: 2
- Entry location: First Floor Access
- Patio & porch: Deck, Porch
- Fencing: Fenced
Lot
- Features: Cul-De-Sac
Details
- Special conditions: Conventional/Market Value
- Other equipment: Cable TV
Construction
Type & style
- Home type: Townhouse
- Property subtype: Townhouse
Materials
- Ceramic, Dry Wall, Masonry, Shingles, Vinyl Siding
- Foundation: Concrete Perimeter
Condition
- New construction: Yes
- Year built: 2024
Utilities & green energy
- Electric: 200+ Amp Service, 110 Volts, 220 Volts, Circuit Breakers, Individual Meter
- Sewer: Assessment to Buyer
- Water: Individual Meter, Municipal
- Utilities for property: Underground Utilities
Community & neighborhood
Community
- Community features: Near Public Transport, Golf, Highway Access, Hospital, Interstate, Public School, Near Shopping
Location
- Region: West Warwick
HOA & financial
HOA
- Has HOA: No
- HOA fee: $250 monthly
Price history
| Date | Event | Price |
|---|---|---|
| 7/29/2024 | Sold | $499,900$319/sqft |
Source: | ||
| 7/29/2024 | Pending sale | $499,900$319/sqft |
Source: | ||
| 7/29/2024 | Listed for sale | $499,900$319/sqft |
Source: | ||
Public tax history
Tax history is unavailable.
Neighborhood: 02893
Nearby schools
GreatSchools rating
- 2/10John F. Deering Middle SchoolGrades: 5-8Distance: 1.7 mi
- 3/10West Warwick High SchoolGrades: 9-12Distance: 1.7 mi
- 5/10John F. Horgan SchoolGrades: K-4Distance: 1.3 mi

Get pre-qualified for a loan
At Zillow Home Loans, we can pre-qualify you in as little as 5 minutes with no impact to your credit score.An equal housing lender. NMLS #10287.
Sell for more on Zillow
Get a free Zillow Showcase℠ listing and you could sell for .
$521,400
2% more+ $10,428
With Zillow Showcase(estimated)
$531,828