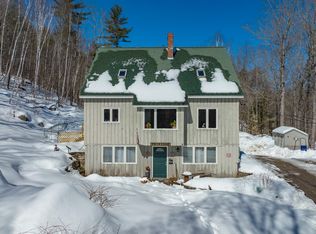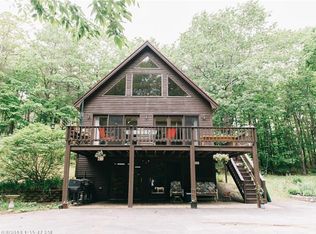Closed
$426,500
18 Johnson Road, Gray, ME 04039
2beds
1,536sqft
Single Family Residence
Built in 1982
17.57 Acres Lot
$455,500 Zestimate®
$278/sqft
$2,456 Estimated rent
Home value
$455,500
$387,000 - $519,000
$2,456/mo
Zestimate® history
Loading...
Owner options
Explore your selling options
What's special
Welcome to this unique 2-bedroom, 1-bathroom home nestled amidst the beauty of Gray, Maine. Set on a sprawling 17.5-acre property, you'll have land to explore, watch wildlife, meditate, or simply appreciate and relax in privacy. Stepping inside, you're immediately captivated by the home's rich character and warmth—tongue and groove craftsmanship is met with vaulted ceilings and exposed beams. With the South facing design and expansive windows you'll have an abundance of natural light but also harness the sun's warmth during winter months. Along with 2 wood stoves and a propane direct heater for heating. Additionally, there is a generously sized 2-car garage, with a metal roof a vast storage space, ideal for stashing away seasonal gear or transforming into a creative workshop. On the back of the home is a 3 season porch, facing your land behind you. But while this home offers the country setting, it's astonishingly close to key amenities. Just 3 miles away, indulge in a day at Wilkie's beach on Crystal Lake or venture a bit further to the picturesque Sebago Lakes. For all your shopping needs, a major grocery store is 4.5 miles away, and Gray Center and the turnpike are only 6 miles from home.
This residence isn't just a home—it's a lifestyle waiting to be cherished.
Zillow last checked: 8 hours ago
Listing updated: January 15, 2025 at 07:11pm
Listed by:
Fontaine Family-The Real Estate Leader 207-784-3800
Bought with:
EXP Realty
Source: Maine Listings,MLS#: 1574704
Facts & features
Interior
Bedrooms & bathrooms
- Bedrooms: 2
- Bathrooms: 1
- Full bathrooms: 1
Bedroom 1
- Level: First
- Area: 135.19 Square Feet
- Dimensions: 12.38 x 10.92
Bedroom 2
- Level: Basement
- Area: 127.59 Square Feet
- Dimensions: 10.58 x 12.06
Kitchen
- Level: First
- Area: 127.58 Square Feet
- Dimensions: 12.72 x 10.03
Living room
- Level: First
- Area: 217.2 Square Feet
- Dimensions: 19.89 x 10.92
Living room
- Level: Basement
- Area: 341.4 Square Feet
- Dimensions: 30.32 x 11.26
Heating
- Baseboard, Direct Vent Heater, Stove
Cooling
- None
Appliances
- Included: Dryer, Microwave, Electric Range, Refrigerator, Washer
Features
- Flooring: Carpet, Laminate, Vinyl
- Basement: Interior Entry,Daylight,Finished,Full
- Has fireplace: No
Interior area
- Total structure area: 1,536
- Total interior livable area: 1,536 sqft
- Finished area above ground: 768
- Finished area below ground: 768
Property
Parking
- Total spaces: 2
- Parking features: Gravel, 5 - 10 Spaces, Detached, Storage
- Garage spaces: 2
Features
- Has view: Yes
- View description: Trees/Woods
Lot
- Size: 17.57 Acres
- Features: Near Turnpike/Interstate, Near Town, Rural, Level, Rolling Slope, Landscaped, Wooded
Details
- Additional structures: Outbuilding
- Parcel number: GRAYM011B003L010000
- Zoning: Lake District
Construction
Type & style
- Home type: SingleFamily
- Architectural style: Contemporary,Other,Ranch
- Property subtype: Single Family Residence
Materials
- Wood Frame, Wood Siding
- Roof: Metal
Condition
- Year built: 1982
Utilities & green energy
- Electric: Circuit Breakers
- Sewer: Private Sewer
- Water: Private
Community & neighborhood
Location
- Region: Gray
HOA & financial
HOA
- Has HOA: Yes
- HOA fee: $225 annually
Other
Other facts
- Road surface type: Gravel, Dirt
Price history
| Date | Event | Price |
|---|---|---|
| 11/16/2023 | Sold | $426,500+8%$278/sqft |
Source: | ||
| 10/18/2023 | Pending sale | $395,000$257/sqft |
Source: | ||
| 10/12/2023 | Listed for sale | $395,000$257/sqft |
Source: | ||
Public tax history
| Year | Property taxes | Tax assessment |
|---|---|---|
| 2024 | $4,229 +2.8% | $436,000 +60.8% |
| 2023 | $4,115 +8.8% | $271,100 |
| 2022 | $3,782 +5.9% | $271,100 +12% |
Find assessor info on the county website
Neighborhood: 04039
Nearby schools
GreatSchools rating
- 5/10Gray-New Gloucester Middle SchoolGrades: 5-8Distance: 2.9 mi
- 5/10Gray-New Gloucester High SchoolGrades: 9-12Distance: 3 mi
- NARussell SchoolGrades: K-2Distance: 4.3 mi
Get pre-qualified for a loan
At Zillow Home Loans, we can pre-qualify you in as little as 5 minutes with no impact to your credit score.An equal housing lender. NMLS #10287.
Sell for more on Zillow
Get a Zillow Showcase℠ listing at no additional cost and you could sell for .
$455,500
2% more+$9,110
With Zillow Showcase(estimated)$464,610

