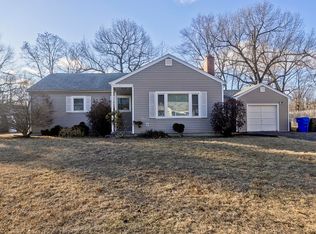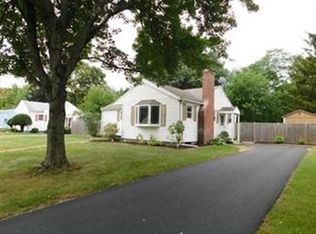Great location for this well maintained 2 bed room ranch, with additional finished room in the basement. This move in condition home sits on a 1/3 acre lot, on a quiet dead-end street. The Kitchen includes all the appliances, has a center island, upgraded cabinets and hard-wood floors. The three season porch separates the 1 car garage and entry to the Kitchen. Living room has hardwood floors, and a picture window over looking the front yard. 2 additional bedrooms with hardwood floors and good size closets. The basement has a spacious finished room to be used for your liking, as in family room, exercise room etc... The washer and dryer are also included. This home has been recently painted, has a new forced hot air heating system.. A new roof (30year architectural shingle), new chimney liner and a private fenced yard,.
This property is off market, which means it's not currently listed for sale or rent on Zillow. This may be different from what's available on other websites or public sources.


