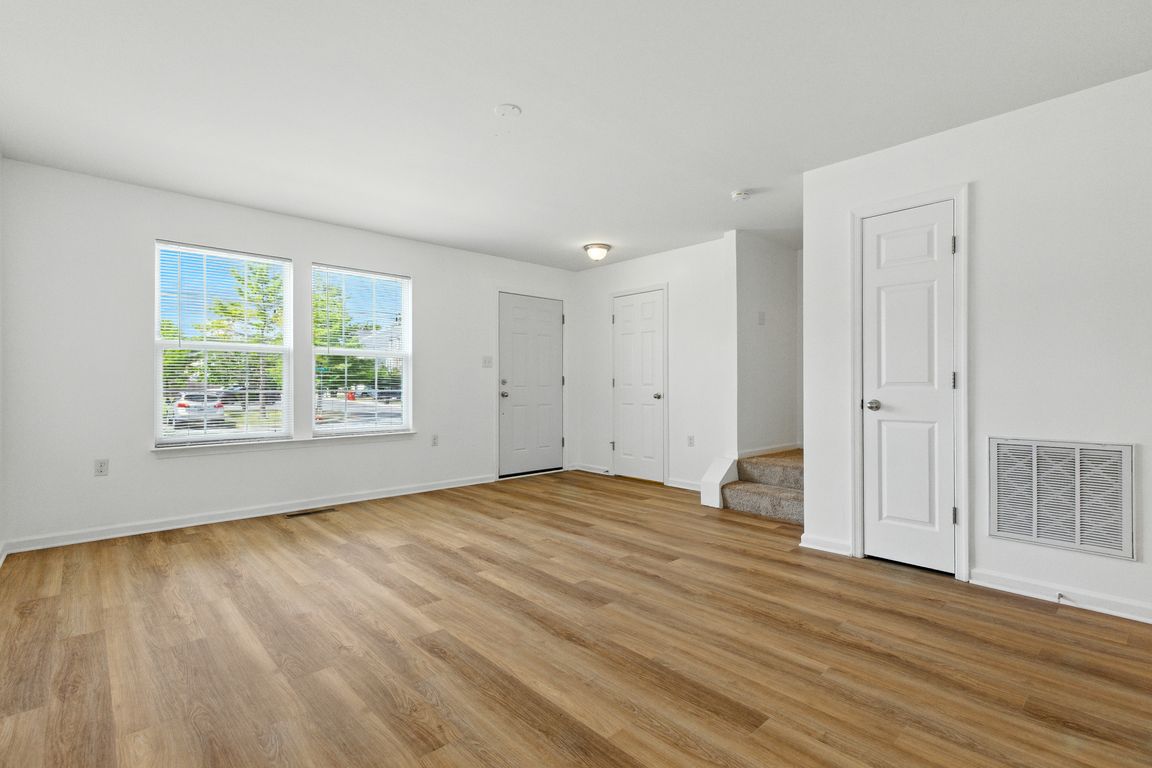
Under contractPrice increase: $2K (9/18)
$277,000
3beds
2,400sqft
18 Kilgore Way, Bunker Hill, WV 25413
3beds
2,400sqft
Townhouse
Built in 2012
0.05 Sqft
Assigned, parking lot
$115 price/sqft
$350 annually HOA fee
What's special
Finished basementSoaking tubDual vanitiesExpansive kitchenBrand-new refrigeratorSeparate showerBrand-new carpeting
This freshly painted 3-bedroom townhouse offers 2,400 sq. ft. of beautifully finished living space in a welcoming neighborhood with plenty of parking. As of August 25, 2025, luxury vinyl plank flooring has been installed throughout the main level, complemented by brand-new carpeting throughout the upstairs. The kitchen shines with newly installed ...
- 106 days |
- 354 |
- 5 |
Source: Bright MLS,MLS#: WVBE2041592
Travel times
Living Room
Kitchen
Primary Bedroom
Zillow last checked: 7 hours ago
Listing updated: September 18, 2025 at 07:44am
Listed by:
Kathy Shank 304-676-7881,
Samson Properties
Source: Bright MLS,MLS#: WVBE2041592
Facts & features
Interior
Bedrooms & bathrooms
- Bedrooms: 3
- Bathrooms: 4
- Full bathrooms: 2
- 1/2 bathrooms: 2
- Main level bathrooms: 1
Rooms
- Room types: Living Room, Primary Bedroom, Bedroom 2, Bedroom 3, Kitchen, Recreation Room, Bathroom 1, Bathroom 2, Half Bath
Primary bedroom
- Features: Flooring - Carpet, Walk-In Closet(s)
- Level: Upper
Bedroom 2
- Features: Flooring - Carpet
- Level: Upper
Bedroom 3
- Features: Flooring - Carpet
- Level: Upper
Bathroom 1
- Features: Bathroom - Jetted Tub, Bathroom - Stall Shower
- Level: Upper
Bathroom 2
- Features: Flooring - Vinyl, Bathroom - Tub Shower
- Level: Upper
Half bath
- Features: Flooring - Vinyl
- Level: Main
Half bath
- Features: Flooring - Vinyl
- Level: Lower
Kitchen
- Features: Flooring - Vinyl, Breakfast Bar, Dining Area
- Level: Main
Living room
- Features: Flooring - Carpet
- Level: Main
Recreation room
- Features: Flooring - Carpet
- Level: Lower
Heating
- Heat Pump, Natural Gas
Cooling
- Central Air, Electric
Appliances
- Included: Dishwasher, Dryer, Refrigerator, Cooktop, Washer, Gas Water Heater
Features
- Breakfast Area, Kitchen - Table Space, Primary Bath(s), Dry Wall, Vaulted Ceiling(s)
- Windows: Window Treatments
- Basement: Full,Finished,Exterior Entry,Concrete
- Has fireplace: No
Interior area
- Total structure area: 2,400
- Total interior livable area: 2,400 sqft
- Finished area above ground: 1,600
- Finished area below ground: 800
Property
Parking
- Parking features: Assigned, Parking Lot
- Details: Assigned Parking
Accessibility
- Accessibility features: None
Features
- Levels: Three
- Stories: 3
- Pool features: None
Lot
- Size: 0.05 Square Feet
Details
- Additional structures: Above Grade, Below Grade
- Parcel number: 0710N009600000000
- Zoning: 101
- Zoning description: 101
- Special conditions: Standard
Construction
Type & style
- Home type: Townhouse
- Architectural style: Colonial
- Property subtype: Townhouse
Materials
- Vinyl Siding
- Foundation: Concrete Perimeter
- Roof: Fiberglass
Condition
- Very Good
- New construction: No
- Year built: 2012
Utilities & green energy
- Sewer: Public Sewer
- Water: Public
Community & HOA
Community
- Subdivision: Trout Run
HOA
- Has HOA: Yes
- HOA fee: $350 annually
- HOA name: TROUT RUN
Location
- Region: Bunker Hill
Financial & listing details
- Price per square foot: $115/sqft
- Tax assessed value: $102,780
- Annual tax amount: $1,537
- Date on market: 6/23/2025
- Listing agreement: Exclusive Agency
- Listing terms: Conventional,FHA,USDA Loan,VA Loan
- Ownership: Fee Simple