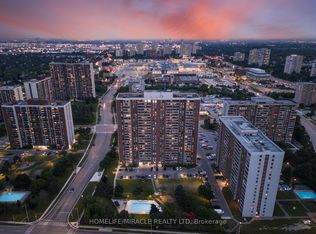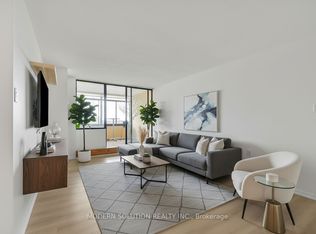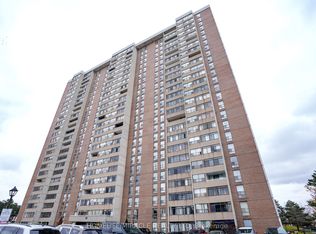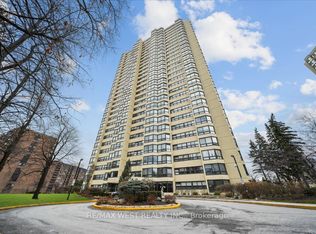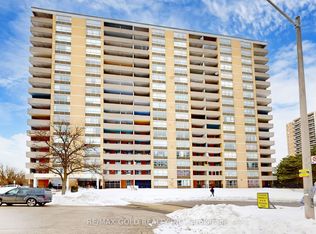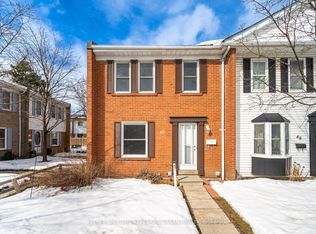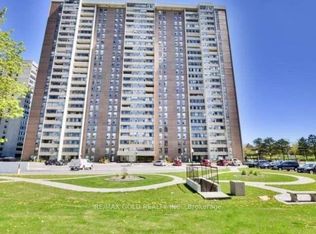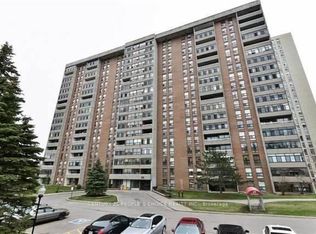Welcome to this beautifully upgraded and bright 3-bedroom, 2-bath condo. Featuring laminate flooring throughout, a spacious L-shaped open-concept living and dining area with walkout to a large enclosed balcony. The modern kitchen boasts granite countertops, undermount sink, and stylish backsplash. The king-sized primary bedroom includes a walk-in closet and a 2-piece ensuite. One of the largest units in the buildingperfect for first-time buyers! Building amenities include an outdoor pool, gym, kids play area, party room, and 24-hour security. Ideally located near Bramalea City Centre, Brampton Transit, GO Transit, schools, library, and the upcoming TMU School of Medicine. Dont miss this opportunity!
For sale
C$579,999
18 Knightsbridge Rd #304, Brampton, ON L6T 3X5
3beds
2baths
Apartment
Built in ----
-- sqft lot
$-- Zestimate®
C$--/sqft
C$724/mo HOA
What's special
Laminate flooring throughoutModern kitchenGranite countertopsUndermount sinkStylish backsplashKing-sized primary bedroomWalk-in closet
- 173 days |
- 26 |
- 0 |
Zillow last checked: 8 hours ago
Listing updated: October 22, 2025 at 11:53am
Listed by:
SAVE MAX REAL ESTATE INC.
Source: TRREB,MLS®#: W12348621 Originating MLS®#: Toronto Regional Real Estate Board
Originating MLS®#: Toronto Regional Real Estate Board
Facts & features
Interior
Bedrooms & bathrooms
- Bedrooms: 3
- Bathrooms: 2
Heating
- Forced Air, Electric
Cooling
- Central Air
Appliances
- Laundry: Common Area
Features
- Other
- Basement: None
- Has fireplace: No
Interior area
- Living area range: 1200-1399 null
Property
Parking
- Total spaces: 1
- Parking features: Underground
Features
- Exterior features: Enclosed Balcony
- Has view: Yes
- View description: City
Lot
- Features: Hospital, Library, Public Transit, Rec./Commun.Centre, School
Details
- Parcel number: 191210021
Construction
Type & style
- Home type: Apartment
- Property subtype: Apartment
Materials
- Brick
Community & HOA
HOA
- Amenities included: Concierge, Elevator, Gym, Outdoor Pool, Party Room/Meeting Room, Playground
- Services included: Heat Included, Hydro Included, Water Included, Cable TV Included, CAC Included, Common Elements Included, Building Insurance Included, Parking Included
- HOA fee: C$724 monthly
- HOA name: PCC
Location
- Region: Brampton
Financial & listing details
- Tax assessed value: C$210,000
- Annual tax amount: C$2,059
- Date on market: 8/16/2025
SAVE MAX REAL ESTATE INC.
By pressing Contact Agent, you agree that the real estate professional identified above may call/text you about your search, which may involve use of automated means and pre-recorded/artificial voices. You don't need to consent as a condition of buying any property, goods, or services. Message/data rates may apply. You also agree to our Terms of Use. Zillow does not endorse any real estate professionals. We may share information about your recent and future site activity with your agent to help them understand what you're looking for in a home.
Price history
Price history
Price history is unavailable.
Public tax history
Public tax history
Tax history is unavailable.Climate risks
Neighborhood: Queen Street Corridor
Nearby schools
GreatSchools rating
No schools nearby
We couldn't find any schools near this home.
Open to renting?
Browse rentals near this home.- Loading

