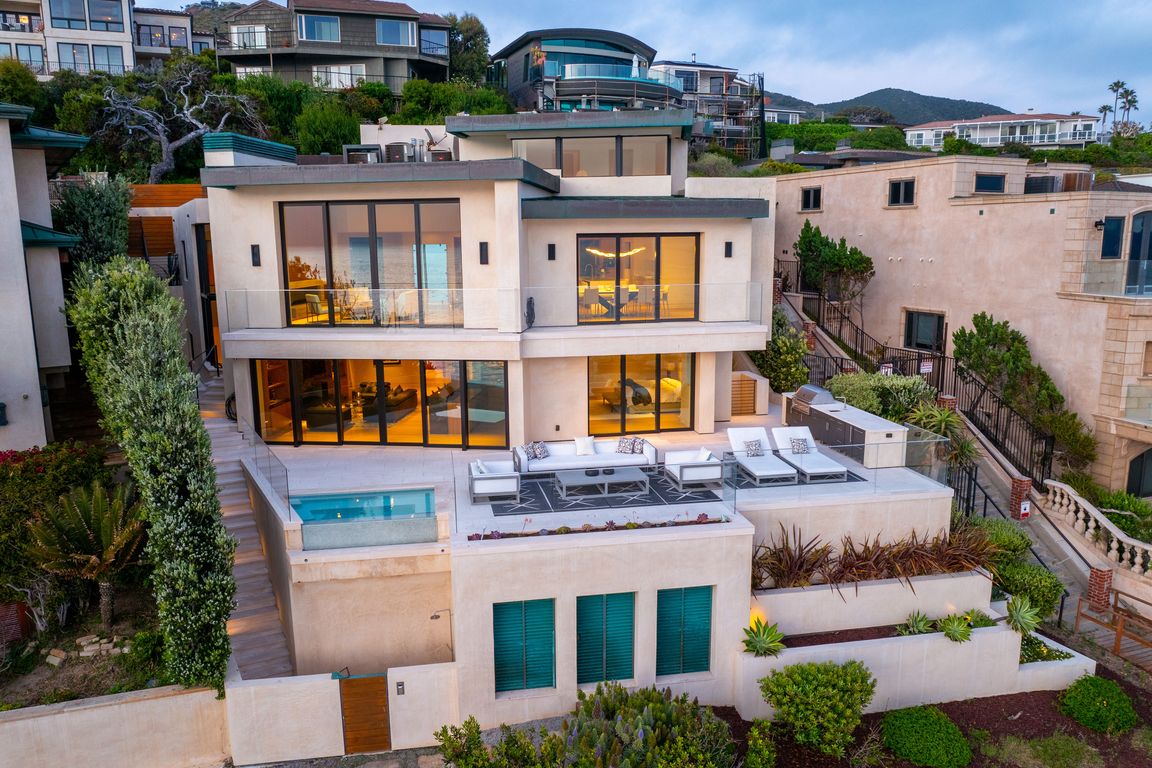
For sale
$29,999,950
4beds
6,738sqft
18 Lagunita Dr, Laguna Beach, CA 92651
4beds
6,738sqft
Single family residence
Built in 1960
8,640 sqft
3 Attached garage spaces
$4,452 price/sqft
$250 monthly HOA fee
What's special
Three-bay garageWine cellarGourmet kitchenStunning contemporary estateOn-deck infinity spaLuxurious living spaceCustom fireplaces
This is more than just a home; it’s a lifestyle. Your dream coastal retreat is a stunning contemporary estate nestled on pristine sands in Lagunita, one of a few gated beachfront communities in Laguna Beach. This magical setting features 270-degree panoramic ocean views encompassing Catalina Island in front, the Montage on ...
- 450 days
- on Zillow |
- 3,495 |
- 149 |
Source: CRMLS,MLS#: OC24104664 Originating MLS: California Regional MLS
Originating MLS: California Regional MLS
Travel times
Kitchen
Living Room
Primary Bedroom
Movie Room
Billard Room
Dining Room
Bar
Office
Foyer
Primary Bathroom
Office/Bedroom
Bedroom
Sauna
Wine Room
Zillow last checked: 7 hours ago
Listing updated: June 13, 2025 at 09:21am
Listing Provided by:
Crystal Schantzen DRE #02072333 949-310-8332,
Anvil Real Estate
Source: CRMLS,MLS#: OC24104664 Originating MLS: California Regional MLS
Originating MLS: California Regional MLS
Facts & features
Interior
Bedrooms & bathrooms
- Bedrooms: 4
- Bathrooms: 8
- Full bathrooms: 5
- 1/2 bathrooms: 3
- Main level bathrooms: 3
- Main level bedrooms: 2
Rooms
- Room types: Family Room, Laundry, Media Room, Wine Cellar, Dining Room
Bathroom
- Features: Bathtub, Dual Sinks, Enclosed Toilet, Jetted Tub, Separate Shower, Vanity
Kitchen
- Features: Walk-In Pantry
Heating
- Central
Cooling
- Central Air
Appliances
- Included: 6 Burner Stove, Barbecue, Double Oven
- Laundry: Laundry Room
Features
- Wet Bar, Breakfast Bar, Built-in Features, Balcony, Separate/Formal Dining Room, Furnished, High Ceilings, Open Floorplan, Pantry, Stone Counters, Recessed Lighting, Bar, Wired for Sound, Wine Cellar
- Flooring: Carpet, Wood
- Doors: Sliding Doors
- Has fireplace: Yes
- Fireplace features: Family Room, Living Room, Primary Bedroom
- Furnished: Yes
- Common walls with other units/homes: No Common Walls
Interior area
- Total interior livable area: 6,738 sqft
Video & virtual tour
Property
Parking
- Total spaces: 3
- Parking features: Door-Multi, Driveway, Garage, Paved
- Attached garage spaces: 3
Features
- Levels: Three Or More,Multi/Split
- Stories: 3
- Entry location: 3rd level
- Pool features: None
- Has spa: Yes
- Spa features: In Ground, Private
- Fencing: Glass,Wrought Iron
- Has view: Yes
- View description: Catalina, Ocean, Water
- Has water view: Yes
- Water view: Ocean,Water
- Waterfront features: Beach Access, Ocean Access, Ocean Side Of Freeway, Ocean Side Of Highway
Lot
- Size: 8,640 Square Feet
- Features: 0-1 Unit/Acre
Details
- Parcel number: 65617126
- Special conditions: Standard
Construction
Type & style
- Home type: SingleFamily
- Architectural style: Contemporary
- Property subtype: Single Family Residence
Materials
- Concrete
- Roof: Flat
Condition
- Turnkey
- New construction: No
- Year built: 1960
Utilities & green energy
- Electric: Photovoltaics Seller Owned
- Sewer: Public Sewer
- Water: Public
- Utilities for property: Natural Gas Connected, Sewer Connected, Water Connected
Community & HOA
Community
- Features: Street Lights, Gated
- Security: Gated Community
- Subdivision: Lagunita (La)
HOA
- Has HOA: Yes
- Amenities included: Security
- HOA fee: $250 monthly
- HOA name: Lagunita
- HOA phone: 949-375-7766
Location
- Region: Laguna Beach
Financial & listing details
- Price per square foot: $4,452/sqft
- Tax assessed value: $6,151,308
- Annual tax amount: $65,810
- Date on market: 6/5/2024
- Listing terms: Cash to New Loan,Conventional
- Inclusions: Seller's furniture and furnishings
- Exclusions: All staging furniture and furnishings
- Road surface type: Paved