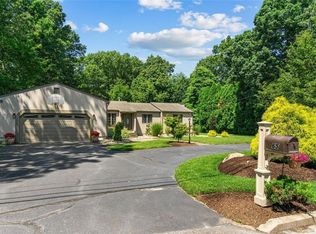Sold for $2,200,000 on 07/02/25
$2,200,000
18 Lebaron Ct, Cranston, RI 02921
5beds
7,058sqft
Single Family Residence
Built in 2005
3.38 Acres Lot
$2,228,100 Zestimate®
$312/sqft
$7,628 Estimated rent
Home value
$2,228,100
$1.98M - $2.50M
$7,628/mo
Zestimate® history
Loading...
Owner options
Explore your selling options
What's special
Gorgeous 3+ acres of wooded landscape surrounds this luxurious 5-bedroom, 4.5-bath Cranston home. A resort lifestyle awaits w/ a swimming pool, spacious stone patio surround, covered 9’X9’ outdoor kitchen/bar, secondary patio with fire pit, and a covered rear porch. 10’ ceilings move you through the chef’s kitchen, dining room, family room w/ walkout access to the patio, and floor-to-ceiling fireplaced living room. A circular staircase at the foyer creates a grand atmosphere. The kitchen’s large center island, wine fridge, walk-in pantry, & mudroom make it functional and stylish. A 3-car integral garage and a 1st-floor bedroom w/ private full bath complete the main floor. Upstairs, the primary suite provides a beautifully appointed dressing room and a dual-sink ensuite bath w/ corner soaking tub & large shower. 3 additional bedrooms share a full bath with a convenient laundry nearby. The finished lower level offers more spaces ideal for a guest suite, including a second full kitchen with top appliances, a dining area, media room, game room, flex room, and full bath. Close to Alpine Country Club & Cranston Country Club, you’ll be 15 minutes from shops & restaurants at Garden City and Chapel View shopping centers. Seaside outings are enjoyed at Stillhouse Cove and Pawtuxet Village. I-95 connects to Green Airport and its commuter rail station in 15 minutes. Reach Providence nightlife in 20 minutes.
Zillow last checked: 8 hours ago
Listing updated: July 03, 2025 at 10:03am
Listed by:
Sweeney Advisory Group 401-864-8286,
Mott & Chace Sotheby's Intl.
Bought with:
Sweeney Advisory Group
Mott & Chace Sotheby's Intl.
Source: StateWide MLS RI,MLS#: 1377630
Facts & features
Interior
Bedrooms & bathrooms
- Bedrooms: 5
- Bathrooms: 5
- Full bathrooms: 4
- 1/2 bathrooms: 1
Heating
- Natural Gas, Forced Air, Hydro-Air
Cooling
- Central Air
Appliances
- Included: Gas Water Heater, Dishwasher, Dryer, Oven/Range, Washer
Features
- Plumbing (Copper), Plumbing (Mixed), Plumbing (PVC)
- Flooring: Ceramic Tile, Hardwood
- Basement: Full,Interior and Exterior,Finished,Kitchen,Media Room,Utility
- Number of fireplaces: 1
- Fireplace features: Brick
Interior area
- Total structure area: 5,207
- Total interior livable area: 7,058 sqft
- Finished area above ground: 5,207
- Finished area below ground: 1,851
Property
Parking
- Total spaces: 9
- Parking features: Attached
- Attached garage spaces: 3
Features
- Pool features: In Ground
Lot
- Size: 3.38 Acres
Details
- Parcel number: CRANM262L277U
- Special conditions: Conventional/Market Value
Construction
Type & style
- Home type: SingleFamily
- Architectural style: Colonial
- Property subtype: Single Family Residence
Materials
- Masonry, Other Siding
- Foundation: Unknown
Condition
- New construction: No
- Year built: 2005
Utilities & green energy
- Electric: 400 Amps
- Sewer: Septic Tank
- Utilities for property: Water Connected
Community & neighborhood
Community
- Community features: Near Public Transport, Commuter Bus, Golf, Highway Access, Hospital, Interstate, Marina, Private School, Public School, Railroad, Recreational Facilities, Restaurants, Schools, Near Shopping, Near Swimming, Tennis
Location
- Region: Cranston
- Subdivision: Imperial Estates
Price history
| Date | Event | Price |
|---|---|---|
| 7/2/2025 | Sold | $2,200,000-16.8%$312/sqft |
Source: | ||
| 3/24/2025 | Contingent | $2,645,000$375/sqft |
Source: | ||
| 2/6/2025 | Listed for sale | $2,645,000$375/sqft |
Source: | ||
| 2/5/2025 | Listing removed | $2,645,000$375/sqft |
Source: | ||
| 12/27/2024 | Listed for sale | $2,645,000+104.2%$375/sqft |
Source: | ||
Public tax history
| Year | Property taxes | Tax assessment |
|---|---|---|
| 2025 | $21,354 +2% | $1,538,500 |
| 2024 | $20,939 -1.2% | $1,538,500 +37.2% |
| 2023 | $21,198 +2.1% | $1,121,600 |
Find assessor info on the county website
Neighborhood: 02921
Nearby schools
GreatSchools rating
- 6/10Orchard Farms Elementary SchoolGrades: PK-5Distance: 1.3 mi
- 7/10Hope Highlands Middle SchoolGrades: 6-8Distance: 1.6 mi
- 9/10Cranston High School WestGrades: 9-12Distance: 1.5 mi
Sell for more on Zillow
Get a free Zillow Showcase℠ listing and you could sell for .
$2,228,100
2% more+ $44,562
With Zillow Showcase(estimated)
$2,272,662